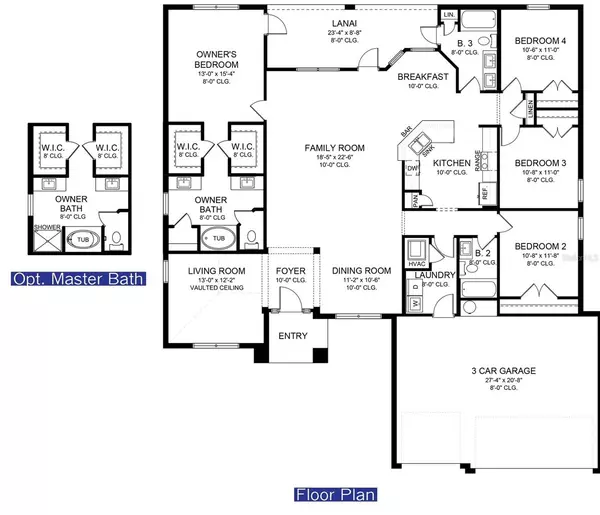
3 Beds
3 Baths
2,265 SqFt
3 Beds
3 Baths
2,265 SqFt
Key Details
Property Type Single Family Home
Sub Type Single Family Residence
Listing Status Pending
Purchase Type For Sale
Square Footage 2,265 sqft
Price per Sqft $190
Subdivision Port Charlotte 12 Rep 01
MLS Listing ID A4595352
Bedrooms 3
Full Baths 3
Construction Status No Contingency
HOA Y/N No
Originating Board Stellar MLS
Year Built 2024
Annual Tax Amount $633
Lot Size 0.260 Acres
Acres 0.26
Property Description
Welcome to your dream home! An oversized lot on city water with a 3 car garage, this stunning 3 bedroom, 3 bathroom property with a bonus room that can be used as a 4th bedroom boasts a spacious 2265 square feet of living space with an open floorplan that is perfect for entertaining. The elegant 5 panel doors, 5 1/4 inch molding and brushed nickel door and bath hardware provide a luxurious touch throughout the home. The guest bath leads out to the lanai area, perfect for adding a pool!
Designer LED recessed lighting adds a modern touch to the space, while the granite kitchen counter and large pantry are perfect for preparing delicious meals. This home also boasts tile flooring throughout the home, except for the bedrooms, providing durability and easy maintenance.
Each bedroom features large closets with ventilated shelving, providing ample storage space for all your belongings. The interior laundry is spacious and convenient.
The majority of closing costs are covered by the builder when you use their approved lender, making the home buying process even more affordable. We also offer a 1 year warranty builder’s warranty, along with a 2 year limited warranty and a 10 year structural warranty for added peace of mind. You can rest easy knowing that your new home is built to last!
Don't miss your chance to make this stunning property your own! Bedroom Closet Type: Walk-in Closet (Primary Bedroom).
Location
State FL
County Sarasota
Community Port Charlotte 12 Rep 01
Zoning RSF2
Rooms
Other Rooms Den/Library/Office, Formal Dining Room Separate, Formal Living Room Separate
Interior
Interior Features Eat-in Kitchen, High Ceilings, In Wall Pest System, Kitchen/Family Room Combo, Open Floorplan, Primary Bedroom Main Floor, Solid Wood Cabinets, Split Bedroom, Stone Counters, Thermostat, Vaulted Ceiling(s), Walk-In Closet(s)
Heating Central, Electric
Cooling Central Air
Flooring Carpet, Ceramic Tile
Fireplace false
Appliance Dishwasher, Microwave, Range
Laundry Inside, Laundry Room
Exterior
Exterior Feature Hurricane Shutters
Garage Spaces 3.0
Utilities Available BB/HS Internet Available, Cable Available, Electricity Connected, Private, Public, Water Connected
Waterfront false
Roof Type Shingle
Porch Covered
Attached Garage true
Garage true
Private Pool No
Building
Lot Description Cleared, City Limits, Landscaped, Level
Entry Level One
Foundation Slab
Lot Size Range 1/4 to less than 1/2
Builder Name Adams Homes of NW Florida
Sewer Septic Tank
Water Public
Architectural Style Ranch
Structure Type Block,Stucco
New Construction true
Construction Status No Contingency
Schools
Elementary Schools Atwater Elementary
Middle Schools Woodland Middle School
High Schools North Port High
Others
Pets Allowed Cats OK, Dogs OK
Senior Community No
Ownership Fee Simple
Acceptable Financing Cash, Conventional, FHA, VA Loan
Listing Terms Cash, Conventional, FHA, VA Loan
Special Listing Condition None


"Molly's job is to find and attract mastery-based agents to the office, protect the culture, and make sure everyone is happy! "




