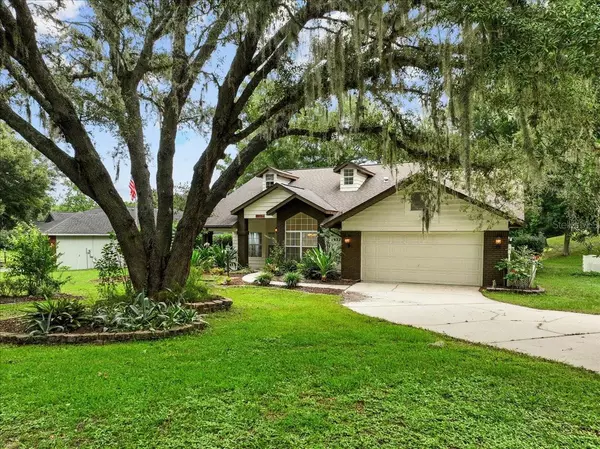
3 Beds
2 Baths
1,737 SqFt
3 Beds
2 Baths
1,737 SqFt
Key Details
Property Type Single Family Home
Sub Type Single Family Residence
Listing Status Active
Purchase Type For Sale
Square Footage 1,737 sqft
Price per Sqft $184
Subdivision Rainbow Springs Country Club Estates
MLS Listing ID GC523411
Bedrooms 3
Full Baths 2
HOA Fees $236/ann
HOA Y/N Yes
Originating Board Stellar MLS
Year Built 1991
Annual Tax Amount $302
Lot Size 0.400 Acres
Acres 0.4
Property Description
Location
State FL
County Marion
Community Rainbow Springs Country Club Estates
Zoning RESI
Rooms
Other Rooms Florida Room, Formal Dining Room Separate
Interior
Interior Features Cathedral Ceiling(s), Ceiling Fans(s), Eat-in Kitchen, High Ceilings, Skylight(s), Split Bedroom, Vaulted Ceiling(s), Walk-In Closet(s)
Heating Electric, Heat Pump
Cooling Humidity Control
Flooring Carpet, Ceramic Tile
Furnishings Unfurnished
Fireplace false
Appliance Convection Oven, Dishwasher, Disposal, Dryer, Electric Water Heater, Microwave, Range, Refrigerator, Washer
Laundry Laundry Room
Exterior
Exterior Feature Private Mailbox, Rain Gutters
Garage Spaces 2.0
Pool Gunite, In Ground, Outside Bath Access, Screen Enclosure
Utilities Available Electricity Connected
Amenities Available Basketball Court, Clubhouse, Fitness Center, Park, Pickleball Court(s), Pool
Waterfront false
Water Access Yes
Water Access Desc River
Roof Type Shingle
Porch Covered, Front Porch
Attached Garage true
Garage true
Private Pool Yes
Building
Lot Description Corner Lot, Oversized Lot
Entry Level One
Foundation Slab
Lot Size Range 1/4 to less than 1/2
Sewer Public Sewer
Water Public, Well
Architectural Style Contemporary
Structure Type Concrete,Stucco
New Construction false
Schools
Elementary Schools Dunnellon Elementary School
Middle Schools Dunnellon Middle School
High Schools Dunnellon High School
Others
Pets Allowed Yes
HOA Fee Include Recreational Facilities
Senior Community No
Ownership Fee Simple
Monthly Total Fees $41
Acceptable Financing Cash, Conventional, VA Loan
Membership Fee Required Required
Listing Terms Cash, Conventional, VA Loan
Special Listing Condition None


"Molly's job is to find and attract mastery-based agents to the office, protect the culture, and make sure everyone is happy! "







