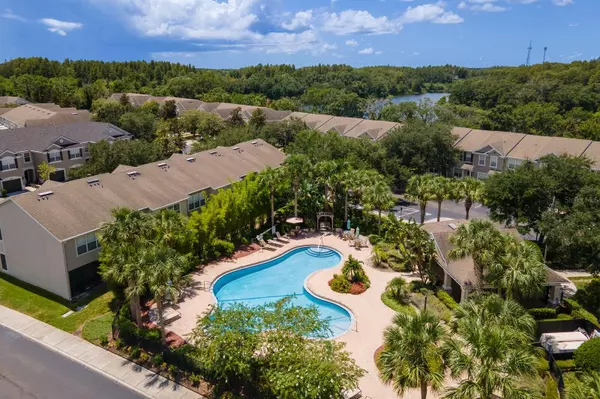
3 Beds
3 Baths
1,750 SqFt
3 Beds
3 Baths
1,750 SqFt
Key Details
Property Type Townhouse
Sub Type Townhouse
Listing Status Active
Purchase Type For Sale
Square Footage 1,750 sqft
Price per Sqft $225
Subdivision Westpark Preserve
MLS Listing ID T3546808
Bedrooms 3
Full Baths 2
Half Baths 1
HOA Fees $545/mo
HOA Y/N Yes
Originating Board Stellar MLS
Year Built 2007
Annual Tax Amount $3,734
Lot Size 2,613 Sqft
Acres 0.06
Property Description
Location
State FL
County Hillsborough
Community Westpark Preserve
Zoning PD
Rooms
Other Rooms Attic, Loft
Interior
Interior Features Ceiling Fans(s), Eat-in Kitchen, Kitchen/Family Room Combo, PrimaryBedroom Upstairs, Vaulted Ceiling(s)
Heating Central, Electric, Heat Pump
Cooling Central Air
Flooring Ceramic Tile, Wood
Furnishings Unfurnished
Fireplace false
Appliance Dishwasher, Dryer, Electric Water Heater, Microwave, Range, Refrigerator, Washer, Water Filtration System, Water Softener
Laundry Laundry Room
Exterior
Exterior Feature Sliding Doors
Garage Spaces 2.0
Community Features Deed Restrictions, Gated Community - No Guard, Pool
Utilities Available BB/HS Internet Available, Cable Available, Cable Connected, Electricity Connected, Water Connected
Amenities Available Gated, Pool, Vehicle Restrictions
Waterfront false
View Garden
Roof Type Shingle
Porch Covered, Screened
Attached Garage true
Garage true
Private Pool No
Building
Lot Description Corner Lot, Mountainous, Near Golf Course, Sidewalk, Street Dead-End, Private
Story 2
Entry Level Two
Foundation Slab
Lot Size Range 0 to less than 1/4
Sewer Public Sewer
Water None
Architectural Style Contemporary
Structure Type Block,Stucco,Wood Frame
New Construction false
Schools
Elementary Schools Bellamy-Hb
Middle Schools Sergeant Smith Middle-Hb
High Schools Alonso-Hb
Others
Pets Allowed Cats OK, Dogs OK, Yes
HOA Fee Include Cable TV,Common Area Taxes,Pool,Escrow Reserves Fund,Maintenance Structure,Maintenance Grounds,Management,Private Road,Water
Senior Community No
Ownership Fee Simple
Monthly Total Fees $545
Acceptable Financing Cash, Conventional, Trade, FHA, VA Loan
Membership Fee Required Required
Listing Terms Cash, Conventional, Trade, FHA, VA Loan
Special Listing Condition None


"Molly's job is to find and attract mastery-based agents to the office, protect the culture, and make sure everyone is happy! "







