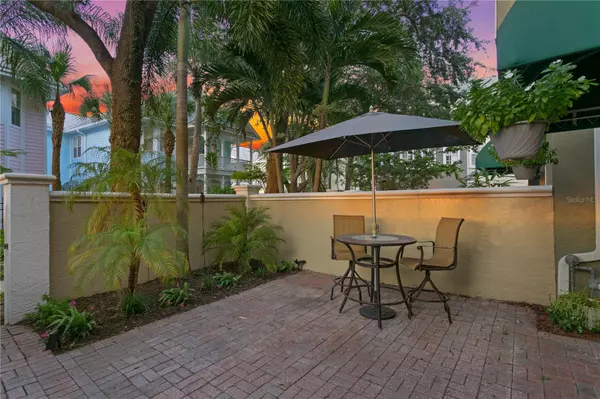
3 Beds
3 Baths
1,648 SqFt
3 Beds
3 Baths
1,648 SqFt
Key Details
Property Type Townhouse
Sub Type Townhouse
Listing Status Pending
Purchase Type For Sale
Square Footage 1,648 sqft
Price per Sqft $470
Subdivision Harbourside At Harbour Island
MLS Listing ID T3548725
Bedrooms 3
Full Baths 2
Half Baths 1
Construction Status Inspections
HOA Fees $285/mo
HOA Y/N Yes
Originating Board Stellar MLS
Year Built 2000
Annual Tax Amount $9,203
Lot Size 1,306 Sqft
Acres 0.03
Lot Dimensions 20x74
Property Description
Location
State FL
County Hillsborough
Community Harbourside At Harbour Island
Zoning PD
Rooms
Other Rooms Den/Library/Office
Interior
Interior Features Ceiling Fans(s), Crown Molding, Solid Surface Counters, Wet Bar, Window Treatments
Heating Central
Cooling Central Air
Flooring Carpet, Wood
Fireplace false
Appliance Dishwasher, Disposal, Dryer, Microwave, Range, Refrigerator, Washer, Wine Refrigerator
Laundry In Garage
Exterior
Exterior Feature Awning(s), Courtyard, French Doors, Rain Gutters, Sidewalk
Garage Garage Faces Rear
Garage Spaces 2.0
Pool In Ground, Lighting
Community Features Association Recreation - Owned, Community Mailbox, Deed Restrictions, Gated Community - Guard, Park, Playground, Pool, Sidewalks
Utilities Available Electricity Connected, Natural Gas Connected, Public, Sewer Connected, Street Lights, Underground Utilities, Water Connected
Amenities Available Gated, Maintenance, Park, Playground, Pool, Recreation Facilities, Security, Trail(s)
Waterfront false
Water Access Yes
Water Access Desc Bay/Harbor,Canal - Brackish,Canal - Saltwater
View Park/Greenbelt
Roof Type Shingle
Porch Front Porch, Patio
Parking Type Garage Faces Rear
Attached Garage true
Garage true
Private Pool No
Building
Lot Description Flood Insurance Required, FloodZone, City Limits, Near Marina, Sidewalk, Paved, Private
Story 3
Entry Level Three Or More
Foundation Slab
Lot Size Range 0 to less than 1/4
Sewer Public Sewer
Water Public
Architectural Style Florida
Structure Type Block,Stucco,Wood Frame
New Construction false
Construction Status Inspections
Schools
Elementary Schools Gorrie-Hb
Middle Schools Wilson-Hb
High Schools Plant-Hb
Others
Pets Allowed Yes
HOA Fee Include Guard - 24 Hour,Common Area Taxes,Pool,Escrow Reserves Fund,Maintenance Structure,Maintenance Grounds,Management,Private Road,Recreational Facilities,Security,Sewer
Senior Community No
Pet Size Large (61-100 Lbs.)
Ownership Fee Simple
Monthly Total Fees $640
Acceptable Financing Cash, Conventional
Membership Fee Required Required
Listing Terms Cash, Conventional
Num of Pet 2
Special Listing Condition None


"Molly's job is to find and attract mastery-based agents to the office, protect the culture, and make sure everyone is happy! "







