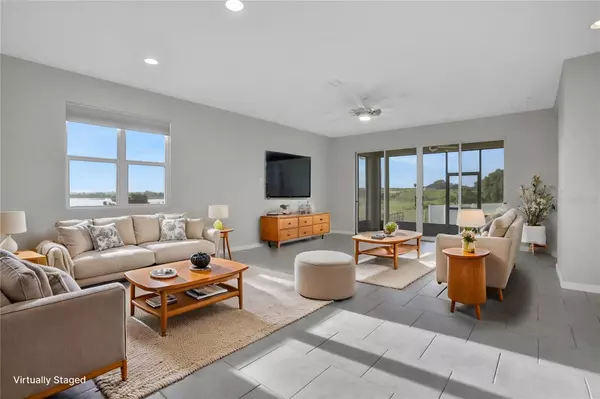
4 Beds
3 Baths
2,302 SqFt
4 Beds
3 Baths
2,302 SqFt
Key Details
Property Type Single Family Home
Sub Type Single Family Residence
Listing Status Active
Purchase Type For Sale
Square Footage 2,302 sqft
Price per Sqft $160
Subdivision Lake Smart Pointe
MLS Listing ID L4946974
Bedrooms 4
Full Baths 3
HOA Fees $520/ann
HOA Y/N Yes
Originating Board Stellar MLS
Year Built 2021
Annual Tax Amount $5,222
Lot Size 7,840 Sqft
Acres 0.18
Property Description
The home’s triple split bedroom floor plan provides privacy and comfort, while the open-concept kitchen is perfect for entertaining, featuring quartz countertops, stainless steel appliances, and a spacious layout. The 2-car garage comes equipped with overhead storage, adding convenience for organization.
Enjoy panoramic lake views of Lake Smart from the screened-in patio, creating the perfect spot for relaxation or outdoor dining. Additional features include tinted windows, blackout blinds throughout, gutters, an irrigation system, and a whole-house water filtration system.
This home blends style, sustainability, and tranquility, offering a rare opportunity to own a modern lakefront property in an established community. Schedule your private showing today and experience lakeside living at its finest!
Location
State FL
County Polk
Community Lake Smart Pointe
Rooms
Other Rooms Interior In-Law Suite w/No Private Entry
Interior
Interior Features Kitchen/Family Room Combo, Living Room/Dining Room Combo, Open Floorplan, Primary Bedroom Main Floor, Split Bedroom, Thermostat, Walk-In Closet(s), Window Treatments
Heating Central
Cooling Central Air
Flooring Carpet, Tile
Furnishings Unfurnished
Fireplace false
Appliance Dishwasher, Disposal, Microwave, Range, Refrigerator, Water Filtration System
Laundry Inside, Laundry Closet
Exterior
Exterior Feature Irrigation System, Lighting, Sidewalk, Sliding Doors
Garage Driveway, Garage Faces Rear, Off Street
Garage Spaces 2.0
Community Features Community Mailbox, Deed Restrictions, Sidewalks
Utilities Available Cable Available, Electricity Connected, Phone Available, Public, Sewer Connected, Solar, Water Connected
Waterfront false
View Y/N Yes
View Water
Roof Type Shingle
Porch Front Porch, Patio, Screened
Parking Type Driveway, Garage Faces Rear, Off Street
Attached Garage true
Garage true
Private Pool No
Building
Lot Description Private, Sidewalk, Paved
Story 1
Entry Level One
Foundation Slab
Lot Size Range 0 to less than 1/4
Builder Name richmond american
Sewer Public Sewer
Water Public
Architectural Style Florida
Structure Type Block,Stucco
New Construction false
Schools
Elementary Schools Fred G. Garnier Elem
Middle Schools Denison Middle
High Schools Winter Haven Senior
Others
Pets Allowed Yes
Senior Community No
Ownership Fee Simple
Monthly Total Fees $43
Acceptable Financing Cash, Conventional, FHA, VA Loan
Membership Fee Required Required
Listing Terms Cash, Conventional, FHA, VA Loan
Special Listing Condition None


"Molly's job is to find and attract mastery-based agents to the office, protect the culture, and make sure everyone is happy! "







