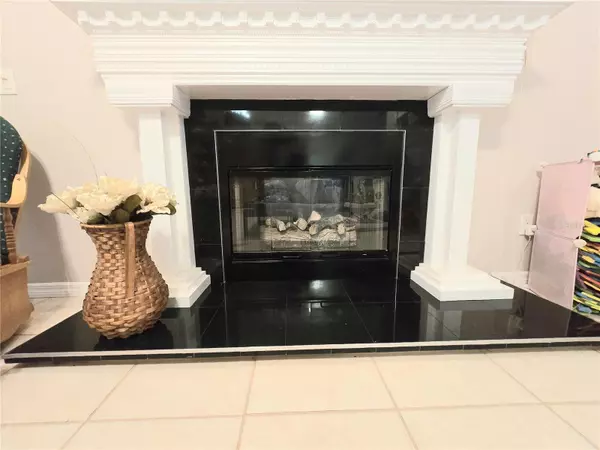4 Beds
3 Baths
2,463 SqFt
4 Beds
3 Baths
2,463 SqFt
Key Details
Property Type Single Family Home
Sub Type Single Family Residence
Listing Status Active
Purchase Type For Sale
Square Footage 2,463 sqft
Price per Sqft $172
Subdivision Indian Pines Add 01
MLS Listing ID OM686090
Bedrooms 4
Full Baths 2
Half Baths 1
HOA Y/N No
Originating Board Stellar MLS
Year Built 2000
Annual Tax Amount $2,882
Lot Size 0.320 Acres
Acres 0.32
Property Description
Features include fenced backyard, open split floor plan, double sided fireplace, tile & wood flooring and screened back porch. A large master bedroom includes a walk in closet and boast enough space for office. Huge kitchen area for serving your favorite meals along with a walk in pantry. The pool featured a heated spa is completely screened. Enjoy shopping centers and restaurants plus close by. Schedule Your Tour. Make this beautiful abode your next home.
Location
State FL
County Marion
Community Indian Pines Add 01
Zoning R1
Interior
Interior Features Cathedral Ceiling(s), Ceiling Fans(s), High Ceilings, Walk-In Closet(s)
Heating Electric, Heat Pump
Cooling Central Air
Flooring Tile, Wood
Fireplace true
Appliance Dishwasher, Dryer, Microwave, Range, Refrigerator, Washer
Laundry Laundry Room
Exterior
Exterior Feature Lighting
Garage Spaces 2.0
Pool Heated, In Ground, Screen Enclosure
Utilities Available BB/HS Internet Available, Electricity Connected
Roof Type Shingle
Attached Garage true
Garage true
Private Pool Yes
Building
Entry Level One
Foundation Slab
Lot Size Range 1/4 to less than 1/2
Sewer Septic Tank
Water Public
Structure Type Block
New Construction false
Schools
Elementary Schools Maplewood Elementary School-M
Middle Schools Osceola Middle School
High Schools Forest High School
Others
Pets Allowed Cats OK, Dogs OK
Senior Community No
Ownership Fee Simple
Acceptable Financing Cash, Conventional, FHA, VA Loan
Listing Terms Cash, Conventional, FHA, VA Loan
Special Listing Condition None

"Molly's job is to find and attract mastery-based agents to the office, protect the culture, and make sure everyone is happy! "







