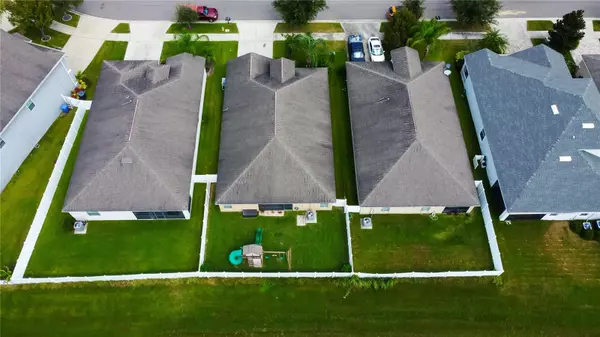
4 Beds
3 Baths
1,921 SqFt
4 Beds
3 Baths
1,921 SqFt
Key Details
Property Type Single Family Home
Sub Type Single Family Residence
Listing Status Pending
Purchase Type For Sale
Square Footage 1,921 sqft
Price per Sqft $195
Subdivision Triple Creek
MLS Listing ID TB8307585
Bedrooms 4
Full Baths 3
Construction Status Appraisal,Financing,Inspections
HOA Fees $87/ann
HOA Y/N Yes
Originating Board Stellar MLS
Year Built 2014
Annual Tax Amount $6,209
Lot Size 5,227 Sqft
Acres 0.12
Lot Dimensions 50x110
Property Description
This stunning home shines like a model and boasts NO BACKYARD NEIGHBORS with a fully fenced yard! Featuring 4 bedrooms, 3 baths, and a 2-car garage, this property showcases a desirable 3-way split floorplan with a convenient Jack and Jill bathroom.
As you step through the front door, you’re greeted by a bright and airy open layout. The high ceilings in the living room combined with sunlight streaming in from the sliding glass doors create a warm and inviting atmosphere, enhanced by beautiful wood-laminate flooring. The layout of the kitchen, living room, and dining area is perfect for hosting gatherings and celebrations.
The primary bedroom is a spacious retreat filled with natural light and a generous walk-in closet. The adjoining primary bathroom features a standing shower, a large soaking tub, and a dual vanity for added convenience. Venture to the back of the house to discover a screened-in lanai, ideal for enjoying peaceful mornings or relaxing evenings.
This floor plan offers seamless connectivity between the living spaces, dining area, and kitchen. The kitchen is a chef’s dream, equipped with granite countertops, stainless steel appliances, a closet pantry, and a cozy breakfast nook. There's also a separate formal dining room that can easily serve as an office, playroom, or hobby space.
The additional three bedrooms are spacious and versatile, perfect for family, guests, or a home office. Two bedrooms share a Jack and Jill bathroom, while the fourth bedroom at the front of the house has its own full bathroom. The expansive family room features sliders leading to the extended, covered, and screened lanai, offering privacy and ample space for outdoor enjoyment.
The fully fenced backyard provides a private oasis for outdoor activities. Enjoy resort-style amenities in the community, including a clubhouse, gazebo/party pavilion, Olympic-sized pool, splash pad, fitness center, dog park, shaded playground, and basketball/tennis courts. Plus, there are miles of scenic walking trails nearby. An elementary school and daycare are conveniently located within the community, with quick access to US-301 and I-75. Shopping, dining, and medical facilities—including a new VA clinic and St. Joseph’s Hospital—are just a short drive away. Enjoy easy travel to Tampa, MacDill AFB, Orlando, or the award-winning beaches of Sarasota.
Don’t miss the chance to make this your dream home! Schedule a showing today or, if you’re out of town, ask your agent about our unbranded 3-D walkthrough tour.
Ring Door Bell and Security Flood light above garage AND backyard playground all convey!
Recent Upgrades:
2024: Exterior Paint
2023: Water Softener, Refrigerator
2022: Dishwasher, Range, Microwave
Location
State FL
County Hillsborough
Community Triple Creek
Zoning PD
Rooms
Other Rooms Formal Dining Room Separate, Great Room, Inside Utility
Interior
Interior Features Cathedral Ceiling(s), Ceiling Fans(s), Eat-in Kitchen, Open Floorplan, Primary Bedroom Main Floor, Split Bedroom, Thermostat, Vaulted Ceiling(s), Walk-In Closet(s)
Heating Central
Cooling Central Air
Flooring Carpet, Ceramic Tile, Laminate
Furnishings Unfurnished
Fireplace false
Appliance Dishwasher, Disposal, Electric Water Heater, Exhaust Fan, Range, Range Hood, Refrigerator, Water Softener
Laundry Inside, Laundry Room
Exterior
Exterior Feature Irrigation System, Lighting, Sidewalk, Sliding Doors
Garage Garage Door Opener
Garage Spaces 2.0
Fence Vinyl
Community Features Clubhouse, Community Mailbox, Deed Restrictions, Fitness Center, Park, Playground, Pool, Sidewalks, Tennis Courts
Utilities Available BB/HS Internet Available, Cable Connected, Electricity Connected, Public, Sprinkler Meter, Street Lights, Underground Utilities, Water Connected
Amenities Available Basketball Court, Clubhouse, Fence Restrictions, Fitness Center, Playground, Pool, Tennis Court(s), Trail(s)
Waterfront false
View Park/Greenbelt
Roof Type Shingle
Porch Covered, Rear Porch, Screened
Parking Type Garage Door Opener
Attached Garage true
Garage true
Private Pool No
Building
Lot Description Greenbelt, In County, Landscaped, Sidewalk, Paved, Unincorporated
Story 1
Entry Level One
Foundation Slab
Lot Size Range 0 to less than 1/4
Sewer Public Sewer
Water Public
Architectural Style Florida, Traditional
Structure Type Block,Stucco
New Construction false
Construction Status Appraisal,Financing,Inspections
Schools
Elementary Schools Warren Hope Dawson Elementary
Middle Schools Barrington Middle
High Schools Sumner High School
Others
Pets Allowed Cats OK, Dogs OK, Yes
HOA Fee Include Pool
Senior Community No
Ownership Fee Simple
Monthly Total Fees $7
Acceptable Financing Cash, Conventional, FHA, VA Loan
Membership Fee Required Required
Listing Terms Cash, Conventional, FHA, VA Loan
Special Listing Condition None


"Molly's job is to find and attract mastery-based agents to the office, protect the culture, and make sure everyone is happy! "







