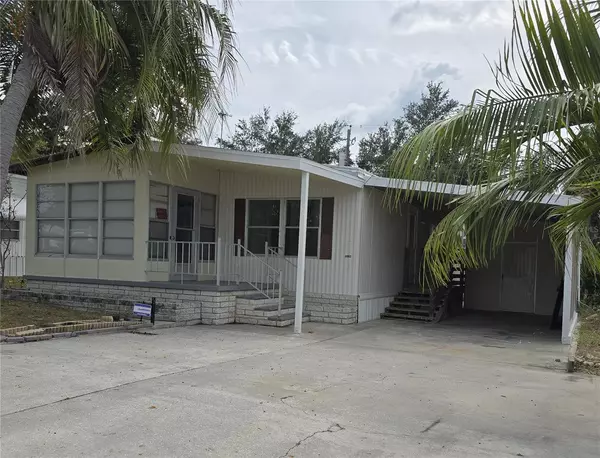
3 Beds
2 Baths
1,344 SqFt
3 Beds
2 Baths
1,344 SqFt
Key Details
Property Type Manufactured Home
Sub Type Manufactured Home - Post 1977
Listing Status Active
Purchase Type For Sale
Square Footage 1,344 sqft
Price per Sqft $130
Subdivision Jensen Park Village
MLS Listing ID TB8313666
Bedrooms 3
Full Baths 2
HOA Y/N No
Originating Board Stellar MLS
Year Built 1981
Annual Tax Amount $1,038
Lot Size 3,920 Sqft
Acres 0.09
Property Description
Key Features:
Modern Open Concept: Enjoy a spacious living area filled with natural light, perfect for relaxing or entertaining.
Gourmet Kitchen: The cook in the family will love this beautifully fully remodeled kitchen featuring all new granite countertops with full matching granite backsplash, plenty of new self closing kitchen cabinets for all your culinary needs, new built in microwave, new faucet, sink, disposal and plumbing!
Master Suite Retreat: The expansive master bedroom with walk in closet includes an ensuite bathroom with stylish fixtures and a walk-in shower.
Two Additional Bedrooms: Ideal for family, guests, or a home office, both additional bedrooms are generously sized with ample closet space.
Outdoor Space: The yard provides plenty of room for outdoor activities, gardening, or simply enjoying the fresh air.
Additional extras:
Central air and heat for year round comfort
New luxury laminate waterproof flooring throughout the home.
Carport has been hurricane reinforced.
New exterior roof overhang and ceiling above concrete steps
Interior has been freshly painted throughout entire home
Large outside laundry room with plenty of storage
Ample parking space available handling up to 7 cars
Enjoy your morning coffee in the privacy of your enclosed front porch
Convenient Location: Close to local amenities, schools, beaches and a short drive to airports and theme parks offering the perfect balance of privacy and accessibility.
All this and the added benefit of having
No HOA, No Flood Zone and you have your own well so you wont have a water bill!
Location
State FL
County Pasco
Community Jensen Park Village
Zoning R4
Interior
Interior Features Ceiling Fans(s), Living Room/Dining Room Combo, Open Floorplan, Primary Bedroom Main Floor, Stone Counters, Walk-In Closet(s)
Heating Central, Electric
Cooling Central Air
Flooring Luxury Vinyl
Fireplace false
Appliance Disposal, Dryer, Electric Water Heater, Microwave, Range, Refrigerator, Washer
Laundry Electric Dryer Hookup, Laundry Room, Outside, Washer Hookup
Exterior
Exterior Feature Private Mailbox, Sliding Doors, Storage
Fence Chain Link, Fenced
Utilities Available Cable Available, Electricity Connected
Waterfront false
Roof Type Membrane
Porch Covered, Enclosed, Front Porch
Garage false
Private Pool No
Building
Lot Description Paved
Story 1
Entry Level One
Foundation Crawlspace, Slab
Lot Size Range 0 to less than 1/4
Sewer Septic Tank
Water Well
Structure Type Metal Siding
New Construction false
Schools
Elementary Schools Gulf Highland Elementary
Middle Schools Bayonet Point Middle-Po
High Schools Fivay High-Po
Others
Pets Allowed Cats OK, Dogs OK
Senior Community No
Ownership Fee Simple
Acceptable Financing Cash
Listing Terms Cash
Special Listing Condition None


"Molly's job is to find and attract mastery-based agents to the office, protect the culture, and make sure everyone is happy! "







