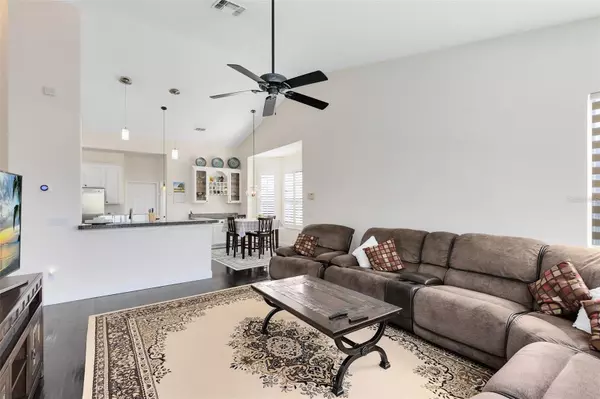
4 Beds
3 Baths
3,122 SqFt
4 Beds
3 Baths
3,122 SqFt
Key Details
Property Type Single Family Home
Sub Type Single Family Residence
Listing Status Active
Purchase Type For Sale
Square Footage 3,122 sqft
Price per Sqft $233
Subdivision Hunters Creek Tr 125
MLS Listing ID O6256527
Bedrooms 4
Full Baths 2
Half Baths 1
HOA Fees $339/qua
HOA Y/N Yes
Originating Board Stellar MLS
Year Built 1997
Annual Tax Amount $9,217
Lot Size 8,712 Sqft
Acres 0.2
Property Description
Recent updates to the home include a new architectural shingle roof, new garage doors, brand-new AC units for both floors and a 2-year-old water heater, ensuring comfort and efficiency. The spacious kitchen is equipped with 42-inch cabinets, solid-surface countertops, and stainless steel appliances, including a wall-mounted oven, microwave, island cooktop with an external vent, dishwasher, and side-by-side refrigerator. The kitchen flows into the family room with views of the pool and golf course—perfect for gatherings and relaxation.
On the main level, the office/den and master bedroom offer convenient access. The master suite opens directly to the patio and pool area and includes dual closets and an en suite bathroom with a double vanity, garden tub, and separate walk-in shower with dual shower heads. A unique double-entrance staircase leads to three additional bedrooms and an open loft or second family room upstairs, providing flexible living space.
Located in Hunters Creek, a highly sought-after neighborhood, residents enjoy access to top-rated schools, scenic parks, playgrounds, sports courts, and miles of walking and biking trails. Hunters Creek also offers convenient access to shopping, dining, and entertainment options, as well as easy commutes to major highways and Orlando's popular attractions, making it ideal for an active lifestyle.
This move-in-ready home combines style, comfort, and an active lifestyle in one of Orlando's most desirable communities—schedule your showing today!
Location
State FL
County Orange
Community Hunters Creek Tr 125
Zoning P-D
Interior
Interior Features Ceiling Fans(s), Crown Molding, Eat-in Kitchen, High Ceilings, Kitchen/Family Room Combo, Open Floorplan, Primary Bedroom Main Floor, Solid Surface Counters, Solid Wood Cabinets, Walk-In Closet(s), Window Treatments
Heating Central, Zoned
Cooling Central Air, Zoned
Flooring Carpet, Ceramic Tile, Laminate
Fireplace false
Appliance Built-In Oven, Cooktop, Dishwasher, Disposal, Dryer, Electric Water Heater, Exhaust Fan, Microwave, Refrigerator, Washer, Water Filtration System
Laundry Laundry Room
Exterior
Exterior Feature Irrigation System, Outdoor Shower, Rain Gutters, Sidewalk, Sliding Doors
Garage Spaces 2.0
Pool Heated, In Ground, Screen Enclosure
Community Features Deed Restrictions, Golf, Park, Playground, Sidewalks, Tennis Courts
Utilities Available Cable Connected, Public, Street Lights
View Golf Course, Pool
Roof Type Shingle
Porch Covered, Enclosed, Screened
Attached Garage true
Garage true
Private Pool Yes
Building
Lot Description Private
Story 2
Entry Level Two
Foundation Slab
Lot Size Range 0 to less than 1/4
Sewer Public Sewer
Water Public
Architectural Style Contemporary
Structure Type Block,Stucco
New Construction false
Schools
Elementary Schools Endeavor Elem
Middle Schools Hunter'S Creek Middle
High Schools Freedom High School
Others
Pets Allowed Cats OK, Dogs OK, Yes
HOA Fee Include Private Road
Senior Community No
Ownership Fee Simple
Monthly Total Fees $113
Acceptable Financing Cash, Conventional, FHA, VA Loan
Membership Fee Required Required
Listing Terms Cash, Conventional, FHA, VA Loan
Special Listing Condition None


"Molly's job is to find and attract mastery-based agents to the office, protect the culture, and make sure everyone is happy! "







