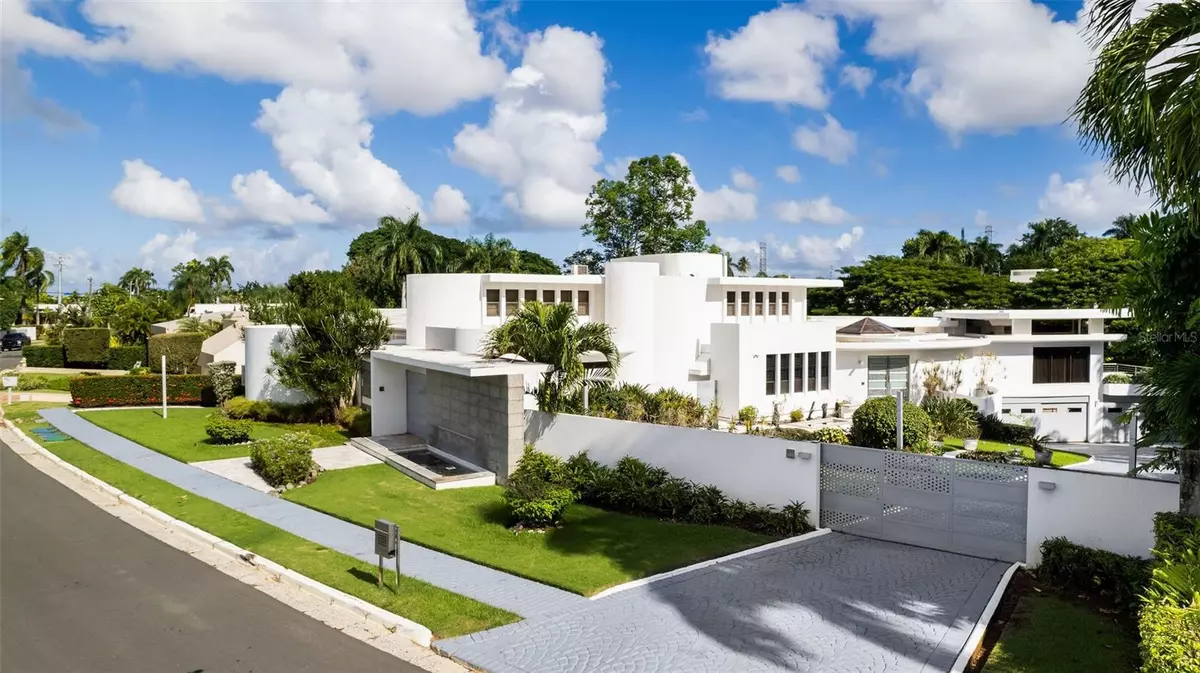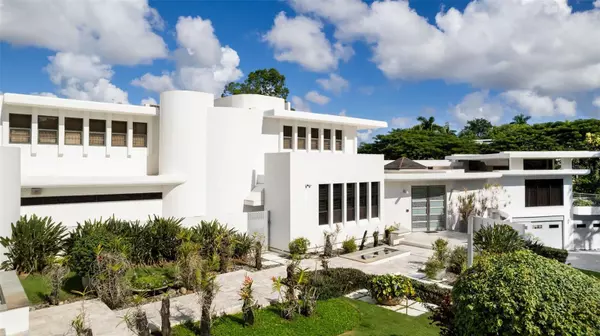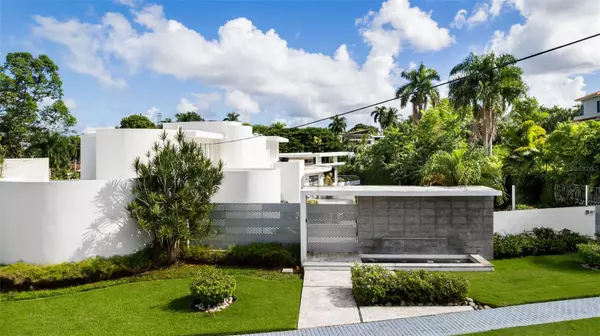7 Beds
10 Baths
7,874 SqFt
7 Beds
10 Baths
7,874 SqFt
Key Details
Property Type Single Family Home
Sub Type Single Family Residence
Listing Status Active
Purchase Type For Sale
Square Footage 7,874 sqft
Price per Sqft $609
Subdivision Urb. Santa Maria
MLS Listing ID PR9110178
Bedrooms 7
Full Baths 8
Half Baths 2
HOA Fees $178/mo
HOA Y/N Yes
Originating Board Stellar MLS
Year Built 1970
Annual Tax Amount $6,911
Lot Size 0.510 Acres
Acres 0.51
Property Description
Boasting 7 bedrooms, 8 full baths, and 2 half baths, this property is perfect for entertaining. It features a grand foyer, a pool, and multiple terraces that seamlessly blend indoor and outdoor living. The expansive yard offers ample space for gardening, relaxing, or hosting gatherings, while the attached garage and additional parking ensure convenience for all.
Located just minutes from highway access, this home provides the rare combination of a spacious retreat in a central, accessible area. While the property is in need of remodeling, it's brimming with potential to transform into a masterpiece that reflects your personal style. Please note: The art currently displayed in the home is not included in the sale.
Location
State PR
County San Juan
Community Urb. Santa Maria
Zoning R-1
Rooms
Other Rooms Bonus Room, Den/Library/Office, Family Room, Formal Dining Room Separate, Formal Living Room Separate, Great Room, Inside Utility, Media Room, Storage Rooms
Interior
Interior Features Built-in Features, Cathedral Ceiling(s), Eat-in Kitchen, High Ceilings, Living Room/Dining Room Combo, Open Floorplan, Primary Bedroom Main Floor, Skylight(s), Solid Surface Counters, Stone Counters, Walk-In Closet(s), Wet Bar
Heating None
Cooling Central Air, Mini-Split Unit(s)
Flooring Ceramic Tile, Marble, Terrazzo
Furnishings Negotiable
Fireplace false
Appliance Bar Fridge, Built-In Oven, Convection Oven, Cooktop, Dishwasher, Disposal, Dryer, Exhaust Fan, Freezer, Microwave, Range, Refrigerator, Washer, Wine Refrigerator
Laundry Laundry Room
Exterior
Exterior Feature Awning(s), Balcony, Garden, Hurricane Shutters, Lighting, Outdoor Shower, Private Mailbox, Shade Shutter(s), Sidewalk, Sliding Doors, Storage
Parking Features Covered, Driveway, Garage Door Opener, Garage Faces Rear, Ground Level, Guest, Oversized
Garage Spaces 4.0
Fence Fenced
Pool Deck, Heated, In Ground, Lighting, Outside Bath Access, Pool Sweep
Community Features Clubhouse, Deed Restrictions, Gated Community - Guard, Playground, Sidewalks, Tennis Courts
Utilities Available Cable Available, Cable Connected, Electricity Available, Electricity Connected, Fiber Optics, Phone Available, Street Lights, Water Available, Water Connected
Amenities Available Clubhouse, Gated, Maintenance, Playground, Recreation Facilities, Tennis Court(s)
View Garden, Pool
Roof Type Concrete
Porch Covered, Deck, Front Porch, Patio, Rear Porch
Attached Garage true
Garage true
Private Pool Yes
Building
Lot Description Irregular Lot, Landscaped, Level, Sloped
Story 3
Entry Level Three Or More
Foundation Concrete Perimeter, Slab
Lot Size Range 1/2 to less than 1
Sewer None
Water Public
Architectural Style Contemporary, Custom, Elevated, Other, Patio Home
Structure Type Concrete
New Construction false
Others
Pets Allowed Dogs OK, Yes
HOA Fee Include Guard - 24 Hour,Maintenance Grounds,Management,Recreational Facilities,Security
Senior Community No
Ownership Fee Simple
Monthly Total Fees $178
Acceptable Financing Cash, Conventional, USDA Loan, VA Loan
Membership Fee Required Required
Listing Terms Cash, Conventional, USDA Loan, VA Loan
Special Listing Condition None

"Molly's job is to find and attract mastery-based agents to the office, protect the culture, and make sure everyone is happy! "







