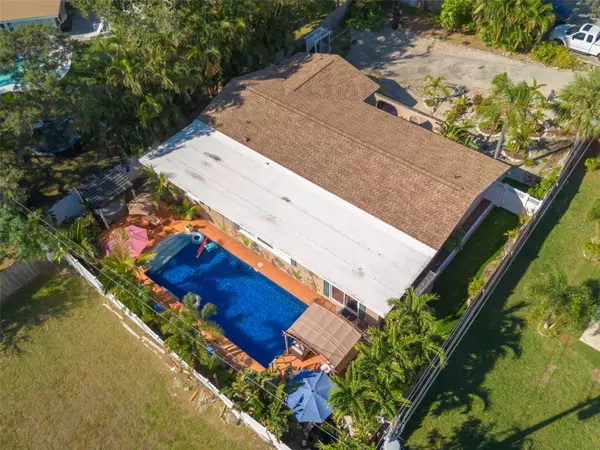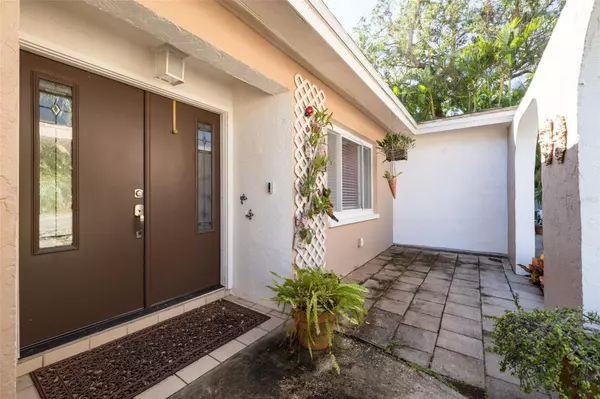4 Beds
2 Baths
1,707 SqFt
4 Beds
2 Baths
1,707 SqFt
Key Details
Property Type Single Family Home
Sub Type Single Family Residence
Listing Status Pending
Purchase Type For Sale
Square Footage 1,707 sqft
Price per Sqft $233
Subdivision Parkwood Sub
MLS Listing ID TB8325241
Bedrooms 4
Full Baths 2
Construction Status Financing
HOA Y/N No
Originating Board Stellar MLS
Year Built 1971
Annual Tax Amount $2,145
Lot Size 8,712 Sqft
Acres 0.2
Lot Dimensions 75x120
Property Description
Location
State FL
County Pinellas
Community Parkwood Sub
Interior
Interior Features Ceiling Fans(s), Kitchen/Family Room Combo, Solid Surface Counters, Thermostat
Heating Central
Cooling Central Air
Flooring Ceramic Tile, Luxury Vinyl
Furnishings Unfurnished
Fireplace false
Appliance Cooktop, Dishwasher, Disposal, Exhaust Fan, Microwave, Refrigerator, Washer
Laundry Inside
Exterior
Exterior Feature Dog Run, Garden, Irrigation System, Private Mailbox
Garage Spaces 2.0
Fence Board, Vinyl
Pool Deck, In Ground, Vinyl
Utilities Available Cable Connected, Public
Roof Type Shingle
Attached Garage true
Garage true
Private Pool Yes
Building
Lot Description Cul-De-Sac, Oversized Lot, Paved
Story 1
Entry Level One
Foundation Block
Lot Size Range 0 to less than 1/4
Sewer Public Sewer
Water Public
Architectural Style Ranch
Structure Type Block
New Construction false
Construction Status Financing
Schools
Elementary Schools Plumb Elementary-Pn
Middle Schools Oak Grove Middle-Pn
High Schools Clearwater High-Pn
Others
Senior Community No
Ownership Fee Simple
Special Listing Condition None

"Molly's job is to find and attract mastery-based agents to the office, protect the culture, and make sure everyone is happy! "







