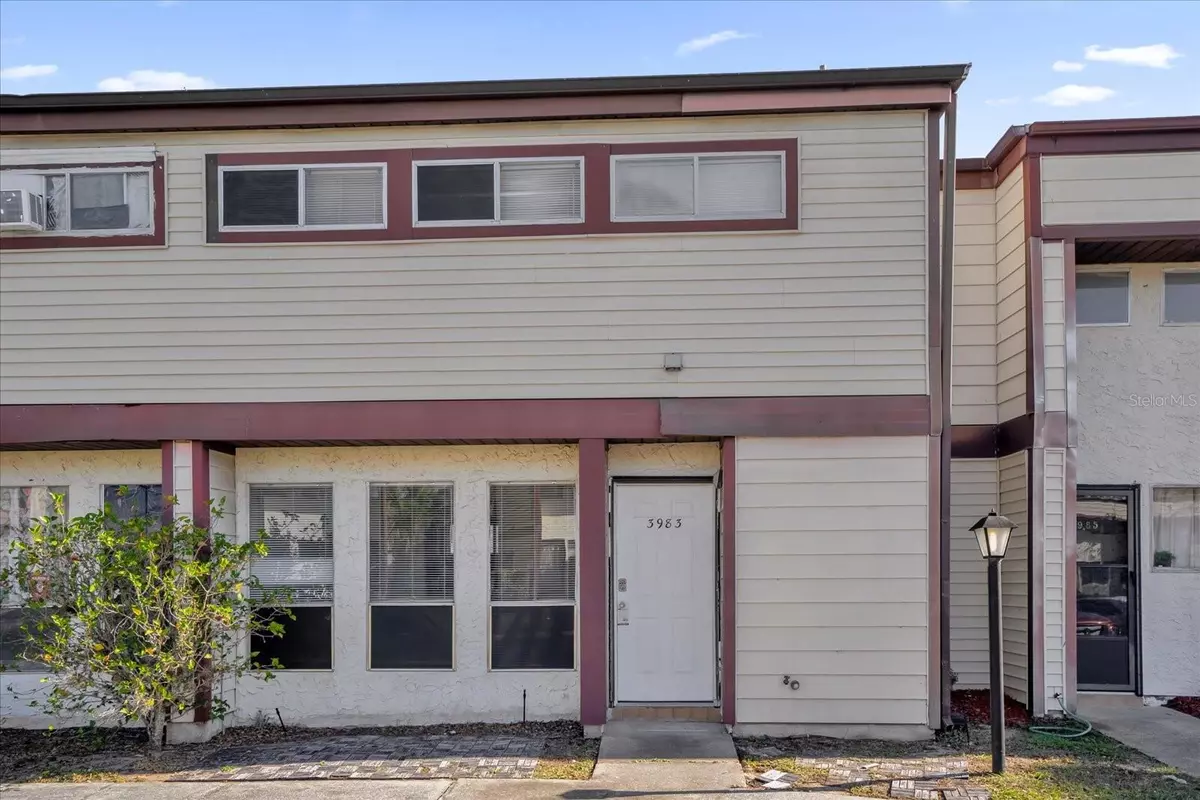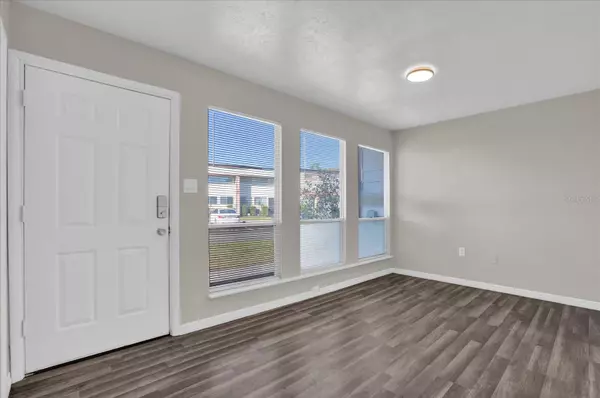2 Beds
3 Baths
1,211 SqFt
2 Beds
3 Baths
1,211 SqFt
Key Details
Property Type Condo
Sub Type Condominium
Listing Status Active
Purchase Type For Sale
Square Footage 1,211 sqft
Price per Sqft $104
Subdivision Village Condo
MLS Listing ID O6261957
Bedrooms 2
Full Baths 2
Half Baths 1
HOA Fees $540/mo
HOA Y/N Yes
Originating Board Stellar MLS
Year Built 1974
Annual Tax Amount $1,124
Lot Size 3,484 Sqft
Acres 0.08
Property Description
Stylish wood laminate flooring flows throughout the common areas and bedrooms, while both ensuite bathrooms showcase updated features, including attractive tilework in the showers and a granite-topped vanity in the master bath. The master bedroom also includes a private balcony, perfect for enjoying your morning coffee or a quiet evening. Outdoors, you'll find a covered patio and a fenced backyard, ideal for relaxing or entertaining.
Residents of The Village enjoy access to a clubhouse, pool, and a boat ramp to Lake Catherine, adding to the community's appeal. The location is unbeatable—just a short drive to shopping and dining at Millenia and Florida Malls, downtown Orlando, the Camping World Stadium, and major roadways. The area is also experiencing exciting growth, with new home construction and business renovations along Rio Grande giving it a fresh, modern look. Proximity to major attractions is another highlight, with Universal Studios approximately 10 minutes away, SeaWorld about 15 minutes, and Disney just 20 minutes.
Whether you're seeking a comfortable home or a lucrative investment property, this condo has it all. Don't miss your chance to own a slice of Orlando living—schedule your showing today!
Location
State FL
County Orange
Community Village Condo
Zoning R-3
Rooms
Other Rooms Formal Living Room Separate, Inside Utility
Interior
Interior Features Open Floorplan, PrimaryBedroom Upstairs, Stone Counters
Heating Central, Electric
Cooling Central Air
Flooring Ceramic Tile, Laminate
Fireplace false
Appliance Dishwasher, Microwave, Range, Refrigerator
Laundry Inside, Laundry Room, Upper Level
Exterior
Exterior Feature Rain Gutters, Sliding Doors, Storage
Parking Features Assigned, Guest
Fence Fenced, Wood
Community Features Deed Restrictions, Pool, Sidewalks
Utilities Available Cable Available, Electricity Connected, Public, Sewer Connected, Street Lights, Water Connected
Amenities Available Clubhouse, Pool
Roof Type Shingle
Porch Covered, Rear Porch
Garage false
Private Pool No
Building
Lot Description Paved
Story 2
Entry Level Two
Foundation Slab
Lot Size Range 0 to less than 1/4
Sewer Public Sewer
Water Public
Structure Type Block,Stucco
New Construction false
Schools
Elementary Schools Catalina Elem
Middle Schools Memorial Middle
High Schools Oak Ridge High
Others
Pets Allowed Yes
HOA Fee Include Pool,Water
Senior Community No
Pet Size Small (16-35 Lbs.)
Ownership Fee Simple
Monthly Total Fees $540
Acceptable Financing Cash, Conventional, VA Loan
Membership Fee Required Required
Listing Terms Cash, Conventional, VA Loan
Special Listing Condition None

"Molly's job is to find and attract mastery-based agents to the office, protect the culture, and make sure everyone is happy! "







