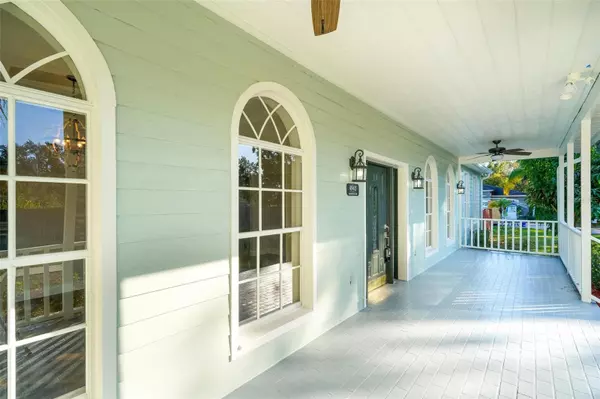4 Beds
3 Baths
3,936 SqFt
4 Beds
3 Baths
3,936 SqFt
Key Details
Property Type Single Family Home
Sub Type Single Family Residence
Listing Status Active
Purchase Type For Sale
Square Footage 3,936 sqft
Price per Sqft $218
Subdivision Acreage & Unrec
MLS Listing ID O6263810
Bedrooms 4
Full Baths 3
HOA Y/N No
Originating Board Stellar MLS
Year Built 1996
Annual Tax Amount $8,866
Lot Size 0.510 Acres
Acres 0.51
Property Description
Location
State FL
County Orange
Community Acreage & Unrec
Zoning R-1A
Rooms
Other Rooms Attic, Bonus Room, Family Room, Formal Dining Room Separate, Formal Living Room Separate, Inside Utility
Interior
Interior Features Ceiling Fans(s), Eat-in Kitchen, Primary Bedroom Main Floor, Solid Surface Counters
Heating Central, Electric
Cooling Central Air
Flooring Luxury Vinyl, Tile
Fireplaces Type Family Room, Gas
Furnishings Unfurnished
Fireplace true
Appliance Dishwasher, Disposal, Electric Water Heater, Microwave, Range
Laundry Inside, Laundry Room
Exterior
Exterior Feature Sidewalk
Parking Features Garage Faces Side, Parking Pad
Garage Spaces 3.0
Fence Wood
Utilities Available BB/HS Internet Available, Cable Available, Electricity Available, Electricity Connected, Sewer Connected
Roof Type Shingle
Porch Covered, Front Porch
Attached Garage true
Garage true
Private Pool No
Building
Entry Level One
Foundation Slab
Lot Size Range 1/2 to less than 1
Sewer Public Sewer
Water Public
Architectural Style Contemporary
Structure Type Cement Siding
New Construction false
Schools
Elementary Schools Shenandoah Elem
Middle Schools Conway Middle
High Schools Boone High
Others
Pets Allowed Yes
Senior Community No
Ownership Fee Simple
Acceptable Financing Cash, Conventional, VA Loan
Listing Terms Cash, Conventional, VA Loan
Special Listing Condition None

"Molly's job is to find and attract mastery-based agents to the office, protect the culture, and make sure everyone is happy! "







