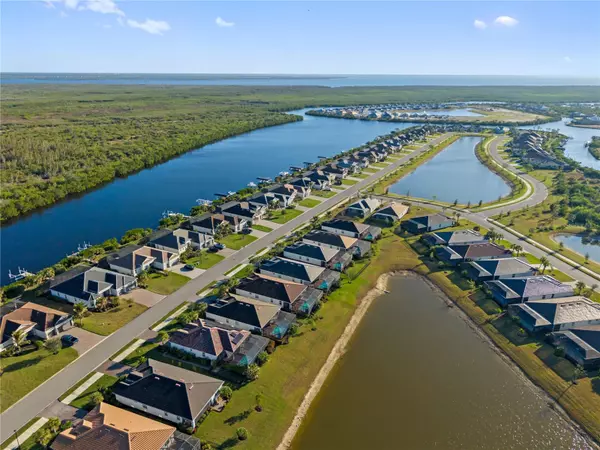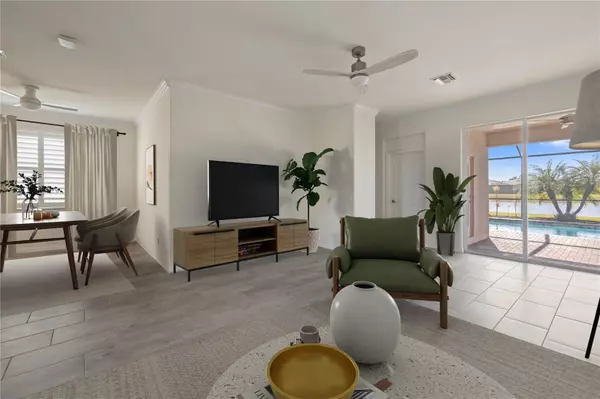3 Beds
2 Baths
1,670 SqFt
3 Beds
2 Baths
1,670 SqFt
Key Details
Property Type Single Family Home
Sub Type Single Family Residence
Listing Status Active
Purchase Type For Sale
Square Footage 1,670 sqft
Price per Sqft $338
Subdivision Harbor West
MLS Listing ID A4633264
Bedrooms 3
Full Baths 2
HOA Fees $718/qua
HOA Y/N Yes
Originating Board Stellar MLS
Year Built 2019
Annual Tax Amount $4,502
Lot Size 8,712 Sqft
Acres 0.2
Property Description
Location, Location, Location! If you're drawn to Florida's beautiful beaches, this home is just a 15-20 minute drive to Englewood Beach and Boca Grande. Enjoy easy access to world-class golfing, fishing, shopping, and dining. For those who love the water, the Myakka River will quickly become your playground, The ultimate waterfront lifestyle awaits. This home blends luxury and convenience, offering everything you need for a life of comfort and tranquility. Designed with peace and serenity in mind, it's truly the lap of luxury. Home Features include but are not limited to : Whole-house water filter for pure, clean water throughout; Remote-controlled lanai awning with integrated lights for easy outdoor enjoyment; Plantation shutters and plank tile floors add a timeless, elegant touch; Soft, plush bedroom carpets and ceiling fans with lights throughout the home for comfort and style; New tile roof installed in December 2023 for added peace of mind; Additional insulation above the garage, plus drop-down ceiling storage for extra convenience; Hurricane-insulated garage door for safety and security
Designer epoxy non-slip garage floor and paved path leading to a fenced dog area with soft grass for your furry friends; Upgraded no-see-um screens and privacy plants surrounding the pool, ensuring a serene and private outdoor retreat. Embrace Florida living in this immaculate home, where every detail has been thoughtfully considered providing you the ultimate lifestyle. Peace, privacy, and luxury. Come experience it for yourself!
Location
State FL
County Charlotte
Community Harbor West
Zoning RSF3.5
Interior
Interior Features Attic Fan, High Ceilings, Kitchen/Family Room Combo, Open Floorplan, Primary Bedroom Main Floor, Smart Home, Split Bedroom, Thermostat, Walk-In Closet(s), Window Treatments
Heating Central
Cooling Central Air
Flooring Carpet, Tile
Fireplace false
Appliance Dishwasher, Disposal, Dryer, Electric Water Heater, Ice Maker, Microwave, Range, Refrigerator, Washer, Whole House R.O. System
Laundry Inside
Exterior
Exterior Feature Dog Run, Garden, Hurricane Shutters, Irrigation System, Lighting, Outdoor Kitchen, Rain Gutters, Shade Shutter(s), Sidewalk, Sliding Doors
Garage Spaces 2.0
Pool In Ground
Utilities Available Electricity Connected
View Water
Roof Type Shingle
Attached Garage true
Garage true
Private Pool Yes
Building
Lot Description Landscaped
Entry Level One
Foundation Slab
Lot Size Range 0 to less than 1/4
Sewer Public Sewer
Water Public
Structure Type Block
New Construction false
Others
Pets Allowed Yes
Senior Community No
Ownership Fee Simple
Monthly Total Fees $239
Membership Fee Required Required
Special Listing Condition None

"Molly's job is to find and attract mastery-based agents to the office, protect the culture, and make sure everyone is happy! "







