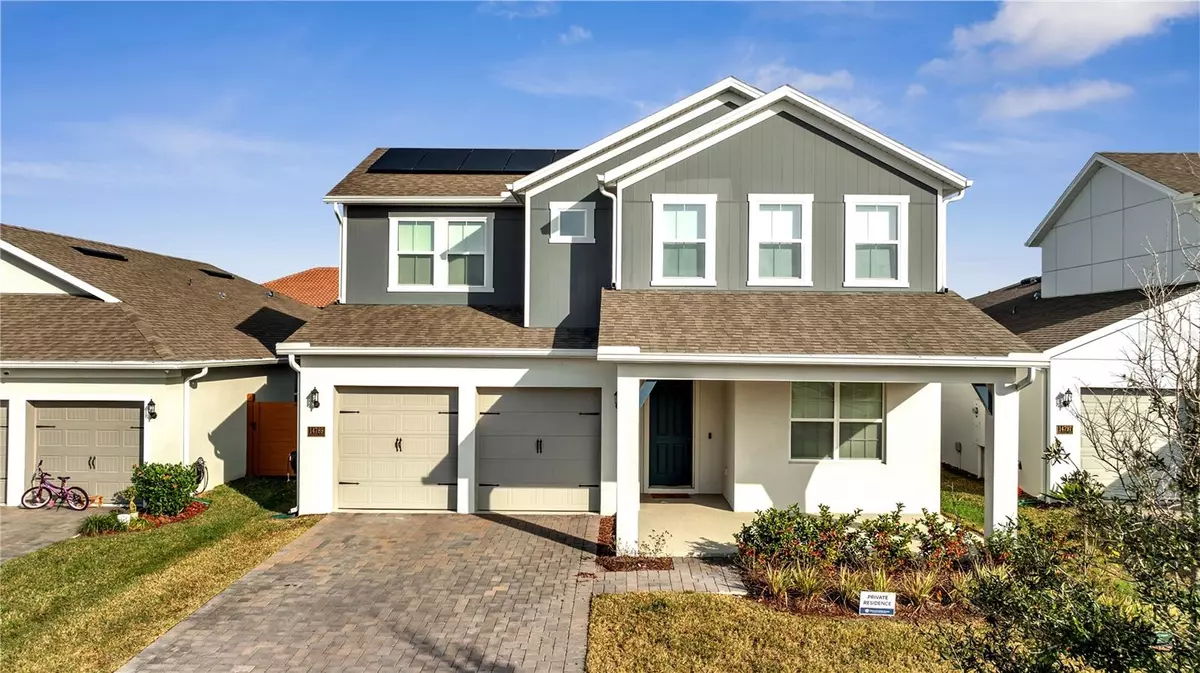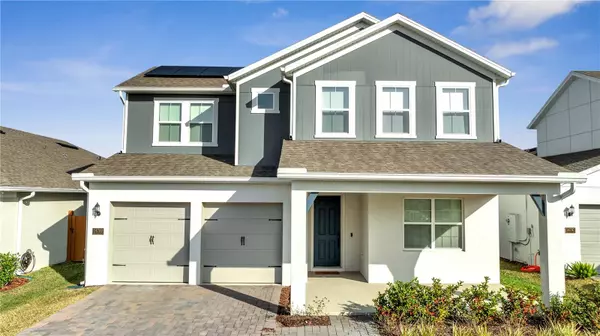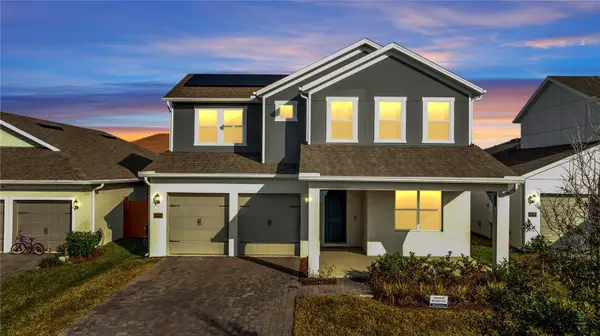4 Beds
3 Baths
2,632 SqFt
4 Beds
3 Baths
2,632 SqFt
Key Details
Property Type Single Family Home
Sub Type Single Family Residence
Listing Status Active
Purchase Type For Sale
Square Footage 2,632 sqft
Price per Sqft $275
Subdivision Poitras East N-7
MLS Listing ID O6273846
Bedrooms 4
Full Baths 3
HOA Fees $536/qua
HOA Y/N Yes
Originating Board Stellar MLS
Year Built 2023
Annual Tax Amount $10,917
Lot Size 6,969 Sqft
Acres 0.16
Property Description
From the moment you step inside, you'll be captivated by the sleek, open-concept layout. The gourmet kitchen is a chef's dream, boasting top-of-the-line stainless steel appliances, custom cabinetry, and an oversized quartz island ideal for both elegant entertaining and everyday living. The expansive living and dining areas are illuminated by an abundance of natural light, highlighting the home's refined finishes and contemporary design.
The upstairs primary suite is a haven of tranquility, featuring a spa-inspired en-suite bathroom with dual vanities, a soaking tub, a frameless glass shower, and a walk-in closet. Three additional generously sized bedrooms provide flexibility for family, guests, or a home office.
The exterior is just as impressive, offering a landscaped backyard that's ready for your vision—whether it's a pool, garden, or outdoor lounge. The home's 220-volt charger port ensures effortless EV charging, while the fully paid-off solar panels deliver energy efficiency and reduced utility costs.
Located in a sought-after Orlando neighborhood, this property offers proximity to top-rated schools, upscale shopping, fine dining, and easy access to major highways.
Experience the perfect blend of modern luxury, eco-conscious living, and convenience at 14789 Milfoil Avenue. Schedule your private showing today and make this extraordinary home yours.
Location
State FL
County Orange
Community Poitras East N-7
Zoning PD/AN
Interior
Interior Features Built-in Features, Living Room/Dining Room Combo, Open Floorplan, PrimaryBedroom Upstairs, Smart Home, Thermostat, Walk-In Closet(s)
Heating Electric, Heat Pump, Zoned
Cooling Central Air
Flooring Carpet, Laminate
Fireplace false
Appliance Dishwasher, Disposal, Dryer, Microwave, Range Hood, Refrigerator, Water Filtration System
Laundry Electric Dryer Hookup, Inside, Laundry Room, Upper Level
Exterior
Exterior Feature Sliding Doors
Garage Spaces 3.0
Utilities Available Cable Connected, Electricity Available, Public, Solar
Roof Type Shingle
Attached Garage true
Garage true
Private Pool No
Building
Story 2
Entry Level Two
Foundation Slab
Lot Size Range 0 to less than 1/4
Sewer Public Sewer
Water Public
Structure Type Concrete
New Construction false
Others
Pets Allowed Yes
Senior Community No
Ownership Fee Simple
Monthly Total Fees $178
Membership Fee Required Required
Special Listing Condition None

"Molly's job is to find and attract mastery-based agents to the office, protect the culture, and make sure everyone is happy! "







