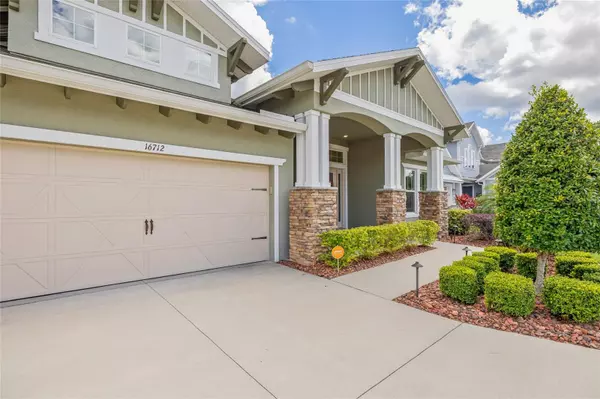3 Beds
3 Baths
3,330 SqFt
3 Beds
3 Baths
3,330 SqFt
OPEN HOUSE
Sat Jul 26, 1:30pm - 3:30pm
Key Details
Property Type Single Family Home
Sub Type Single Family Residence
Listing Status Active
Purchase Type For Sale
Square Footage 3,330 sqft
Price per Sqft $324
Subdivision Bexley South Prcl 4 Ph 1
MLS Listing ID TB8383721
Bedrooms 3
Full Baths 3
Construction Status Completed
HOA Fees $433/mo
HOA Y/N Yes
Annual Recurring Fee 866.0
Year Built 2018
Annual Tax Amount $12,133
Lot Size 0.280 Acres
Acres 0.28
Property Sub-Type Single Family Residence
Source Stellar MLS
Property Description
Now offered at a newly adjusted price, this rare and elegant one-story estate in the heart of Bexley blends timeless design, spacious living, and unbeatable value. With a $17,000 lender-paid incentive available toward a rate buy-down or closing costs on an accepted offer — plus a $1,500 bonus to the buyer's agent for contracts closing on or before September 1, 2025 — this is an exceptional opportunity you don't want to miss.
Welcome to The St. Lucia, Cardel Homes' flagship single-story floor plan and the largest of its kind in Bexley. Boasting over 3,000 square feet of luxurious living space and soaring 12-foot ceilings, the home immediately impresses with its custom design and graceful layout tailored for both elegance and functionality. A striking 8-foot front door opens to a dramatic foyer that leads into a formal dining room adorned with a waffle tray ceiling and a private home office enclosed by French doors.
The spacious great room flows seamlessly into a gourmet kitchen equipped with quartz countertops, generous cabinetry, and a charming dinette area, perfect for casual meals and morning coffee. A versatile bonus room with custom built-ins, full bath, and direct pool access provides ideal space for a playroom, media room, or guest retreat. The private owner's suite is a true sanctuary featuring dual walk-in closets, a spa-like bathroom with a soaking tub and separate shower, and direct access to the heated pool and patio area.
Step outside and enjoy your personal backyard oasis with a resort-style heated pool, surrounded by elegant travertine decking and framed by serene conservation and peaceful pond views — the perfect setting for entertaining or unwinding. The home also features dual-zone air conditioning, an upgraded laundry room with custom cabinetry, and a generous front porch that's ideal for morning coffee or evening relaxation.
Set on the tranquil western edge of Bexley, this home not only offers privacy and peaceful surroundings, but also quick access to the Veterans Expressway and all that the Tampa Bay area has to offer. Living in Bexley means access to award-winning amenities including resort-style pools, over 10 miles of scenic walking and biking trails, multiple playgrounds, a state-of-the-art fitness center, community clubhouse, two dog parks, and the popular Hub at Bexley — a vibrant retail and dining destination right within the neighborhood.
Don't miss this unique opportunity to own one of Bexley's most distinguished single-story homes, now with compelling buyer incentives and limited-time agent bonus. Schedule your private showing today and experience the best of luxury and lifestyle in one of Land O' Lakes' most desirable communities.
Location
State FL
County Pasco
Community Bexley South Prcl 4 Ph 1
Area 34638 - Land O Lakes
Zoning MPUD
Rooms
Other Rooms Bonus Room, Inside Utility
Interior
Interior Features Cathedral Ceiling(s), Ceiling Fans(s), Coffered Ceiling(s), Crown Molding, Eat-in Kitchen, High Ceilings, Kitchen/Family Room Combo, Living Room/Dining Room Combo, Open Floorplan, Primary Bedroom Main Floor, Solid Surface Counters, Solid Wood Cabinets, Split Bedroom, Thermostat, Tray Ceiling(s), Walk-In Closet(s), Window Treatments
Heating Central, Electric
Cooling Central Air
Flooring Carpet, Tile
Fireplace false
Appliance Built-In Oven, Cooktop, Dishwasher, Disposal, Dryer, Microwave, Refrigerator, Tankless Water Heater, Washer, Water Softener
Laundry Inside, Laundry Room
Exterior
Exterior Feature Hurricane Shutters, Lighting, Private Mailbox, Sidewalk, Sliding Doors, Sprinkler Metered
Parking Features Driveway, Garage Door Opener
Garage Spaces 3.0
Pool Gunite, Heated, In Ground, Outside Bath Access, Screen Enclosure, Tile
Community Features Clubhouse, Deed Restrictions, Dog Park, Fitness Center, Golf Carts OK, Park, Playground, Pool, Sidewalks, Street Lights
Utilities Available Cable Available, Cable Connected, Electricity Available, Electricity Connected, Sewer Available, Sewer Connected, Underground Utilities, Water Available, Water Connected
Amenities Available Clubhouse, Fitness Center, Playground, Pool, Recreation Facilities, Trail(s)
View Y/N Yes
View Trees/Woods, Water
Roof Type Shingle
Porch Covered, Deck, Patio, Screened
Attached Garage true
Garage true
Private Pool Yes
Building
Lot Description Landscaped, Sidewalk
Story 1
Entry Level One
Foundation Slab
Lot Size Range 1/4 to less than 1/2
Builder Name Cardel Homes
Sewer Public Sewer
Water Public
Structure Type Block
New Construction false
Construction Status Completed
Schools
Elementary Schools Bexley Elementary School
Middle Schools Charles S. Rushe Middle-Po
High Schools Sunlake High School-Po
Others
Pets Allowed Cats OK, Dogs OK
HOA Fee Include Pool,Recreational Facilities,Trash
Senior Community No
Ownership Fee Simple
Monthly Total Fees $72
Acceptable Financing Cash, Conventional, VA Loan
Membership Fee Required Required
Listing Terms Cash, Conventional, VA Loan
Special Listing Condition None
Virtual Tour https://view.spiro.media/16712_courtyard_loop-5026?branding=false

"Molly's job is to find and attract mastery-based agents to the office, protect the culture, and make sure everyone is happy! "







