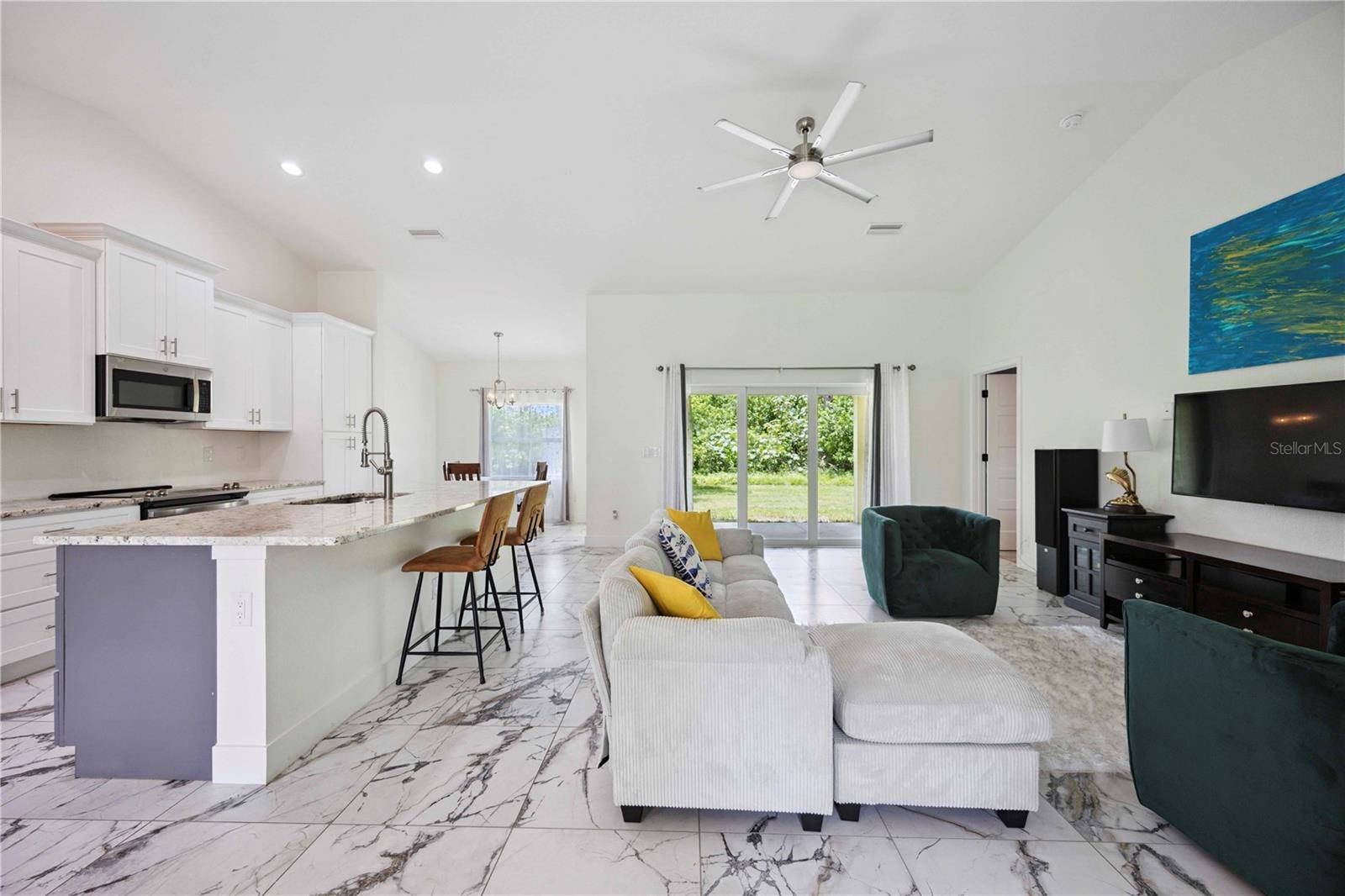3 Beds
2 Baths
1,445 SqFt
3 Beds
2 Baths
1,445 SqFt
Key Details
Property Type Single Family Home
Sub Type Single Family Residence
Listing Status Active
Purchase Type For Sale
Square Footage 1,445 sqft
Price per Sqft $206
Subdivision Port Charlotte Sec 063
MLS Listing ID C7512515
Bedrooms 3
Full Baths 2
Construction Status Completed
HOA Y/N No
Year Built 2023
Annual Tax Amount $5,155
Lot Size 10,018 Sqft
Acres 0.23
Property Sub-Type Single Family Residence
Source Stellar MLS
Property Description
Step inside to an open, split-bedroom floor plan with VAULTED CEILINGS and high-end finishes that stand out from typical cookie-cutter new builds. The spacious kitchen is beautifully appointed with all-wood cabinetry, porcelain tile flooring, and a large center island with a built-in sink, flowing effortlessly into the living and dining spaces—perfect for entertaining.
The luxurious master suite features a spa-like bathroom with a deep soaking tub and dual vanities. Two additional bedrooms are located on the opposite side of the home, providing comfort and privacy for family or guests.
Enjoy Florida living on the large covered lanai that overlooks the expansive, private backyard—ideal for relaxing or hosting gatherings. Located just minutes from top-rated schools, shopping, and a variety of excellent restaurants, this home truly offers the best of convenience and lifestyle.
With its prime location, custom upgrades, and smart layout, this home checks all the boxes. Don't miss the opportunity to make it yours!
Location
State FL
County Charlotte
Community Port Charlotte Sec 063
Area 34224 - Englewood
Zoning RSF3.5
Interior
Interior Features Ceiling Fans(s), Eat-in Kitchen, High Ceilings, Open Floorplan, Primary Bedroom Main Floor, Solid Surface Counters, Solid Wood Cabinets, Split Bedroom, Thermostat, Vaulted Ceiling(s), Walk-In Closet(s), Window Treatments
Heating Electric
Cooling Central Air
Flooring Carpet, Ceramic Tile
Fireplace false
Appliance Dishwasher, Disposal, Electric Water Heater, Microwave, Range, Refrigerator
Laundry In Garage
Exterior
Exterior Feature Lighting, Sliding Doors
Garage Spaces 3.0
Utilities Available BB/HS Internet Available, Cable Connected, Electricity Connected, Water Connected
View Trees/Woods
Roof Type Shingle
Attached Garage true
Garage true
Private Pool No
Building
Entry Level One
Foundation Slab
Lot Size Range 0 to less than 1/4
Builder Name Gilleys Custom Homes
Sewer Septic Tank
Water Public
Structure Type Block
New Construction false
Construction Status Completed
Schools
Elementary Schools Myakka River Elementary
Middle Schools L.A. Ainger Middle
High Schools Lemon Bay High
Others
Senior Community No
Ownership Fee Simple
Acceptable Financing Cash, Conventional, Trade, FHA, VA Loan
Listing Terms Cash, Conventional, Trade, FHA, VA Loan
Special Listing Condition None
Virtual Tour https://www.propertypanorama.com/instaview/stellar/C7512515

"Molly's job is to find and attract mastery-based agents to the office, protect the culture, and make sure everyone is happy! "







