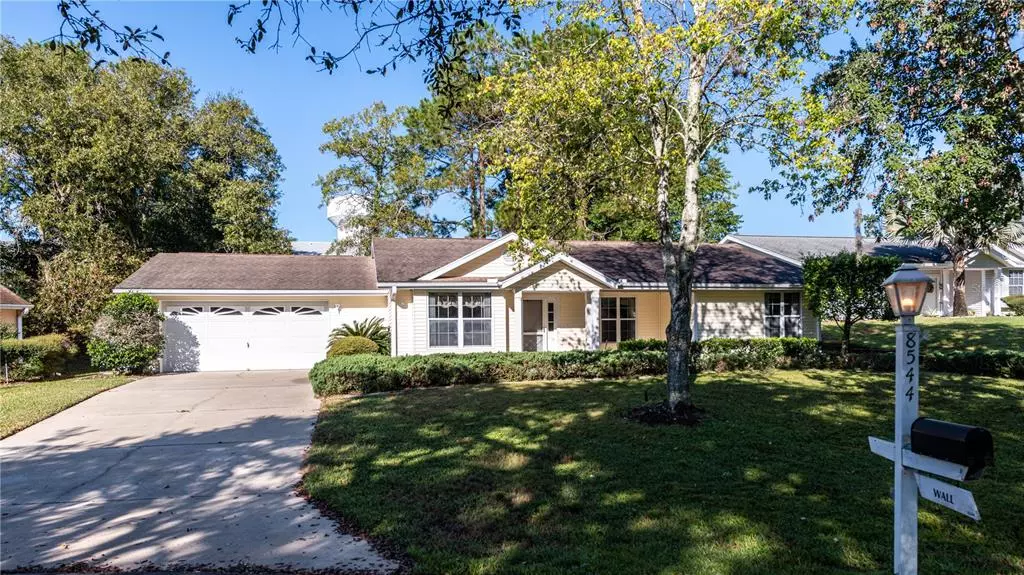$195,000
$194,500
0.3%For more information regarding the value of a property, please contact us for a free consultation.
2 Beds
2 Baths
1,361 SqFt
SOLD DATE : 11/12/2021
Key Details
Sold Price $195,000
Property Type Single Family Home
Sub Type Single Family Residence
Listing Status Sold
Purchase Type For Sale
Square Footage 1,361 sqft
Price per Sqft $143
Subdivision Oak Run Nbrhd 12
MLS Listing ID OM628722
Sold Date 11/12/21
Bedrooms 2
Full Baths 2
Construction Status No Contingency
HOA Fees $145/mo
HOA Y/N Yes
Year Built 1992
Annual Tax Amount $879
Lot Size 10,454 Sqft
Acres 0.24
Lot Dimensions 84x125
Property Description
Are you looking for a home with lots of storage? Look no further than this Spacious Georgetown model! The home features large
open living room, with coat closet at the front door, dining area with pass through to the kitchen. Master suite features double entry
doors, walk-in closet, double windows bring in beautiful natural light, master bathroom has stall shower with handicap bar, linen closet
for storage, and tall toilet. Kitchen features plenty of cabinet and counter space with breakfast nook, off kitchen is the laundry room
with additional storage and the washer and dryer are included in the sale! Home features a 2nd bedroom that is almost as large as
the master suite perfect to be used as 2nd master suite, room also has a large walk-in closet for additional storage. Guest bathroom
has a tub/shower combo and linen closet. The home has an attached garage with additional built-in storage closets, perfect for
storing yard tools. There is a 16.9x9 vinyl enclosed Florida room with outdoor carpet, perfect to enjoy year-round regardless of the
weather! The Florida room opens to a 12x9 open patio and private backyard perfect for entertaining or relaxing.
Location
State FL
County Marion
Community Oak Run Nbrhd 12
Zoning PUD
Rooms
Other Rooms Florida Room, Formal Living Room Separate, Inside Utility
Interior
Interior Features Cathedral Ceiling(s), Ceiling Fans(s), Eat-in Kitchen, Living Room/Dining Room Combo, Skylight(s), Split Bedroom, Thermostat, Walk-In Closet(s), Window Treatments
Heating Central, Electric, Heat Pump
Cooling Central Air
Flooring Carpet, Ceramic Tile, Linoleum
Furnishings Unfurnished
Fireplace false
Appliance Dishwasher, Dryer, Microwave, Range, Refrigerator, Washer
Laundry Inside, Laundry Room
Exterior
Exterior Feature Irrigation System
Garage Driveway, Garage Door Opener
Garage Spaces 1.0
Community Features Deed Restrictions, Fitness Center, Gated, Golf Carts OK, Golf, Pool, Tennis Courts
Utilities Available Cable Available, Electricity Connected, Phone Available, Sewer Connected, Sprinkler Meter, Street Lights, Underground Utilities, Water Connected
Waterfront false
Roof Type Shingle
Porch Enclosed
Parking Type Driveway, Garage Door Opener
Attached Garage true
Garage true
Private Pool No
Building
Lot Description Cleared, Cul-De-Sac, Paved, Private
Story 1
Entry Level One
Foundation Slab
Lot Size Range 0 to less than 1/4
Sewer Public Sewer
Water Private
Architectural Style Ranch
Structure Type Vinyl Siding
New Construction false
Construction Status No Contingency
Others
Pets Allowed Yes
Senior Community Yes
Ownership Fee Simple
Monthly Total Fees $145
Acceptable Financing Cash, Conventional, FHA, VA Loan
Horse Property None
Membership Fee Required Required
Listing Terms Cash, Conventional, FHA, VA Loan
Special Listing Condition None
Read Less Info
Want to know what your home might be worth? Contact us for a FREE valuation!

Our team is ready to help you sell your home for the highest possible price ASAP

© 2024 My Florida Regional MLS DBA Stellar MLS. All Rights Reserved.
Bought with STELLAR NON-MEMBER OFFICE

"Molly's job is to find and attract mastery-based agents to the office, protect the culture, and make sure everyone is happy! "







