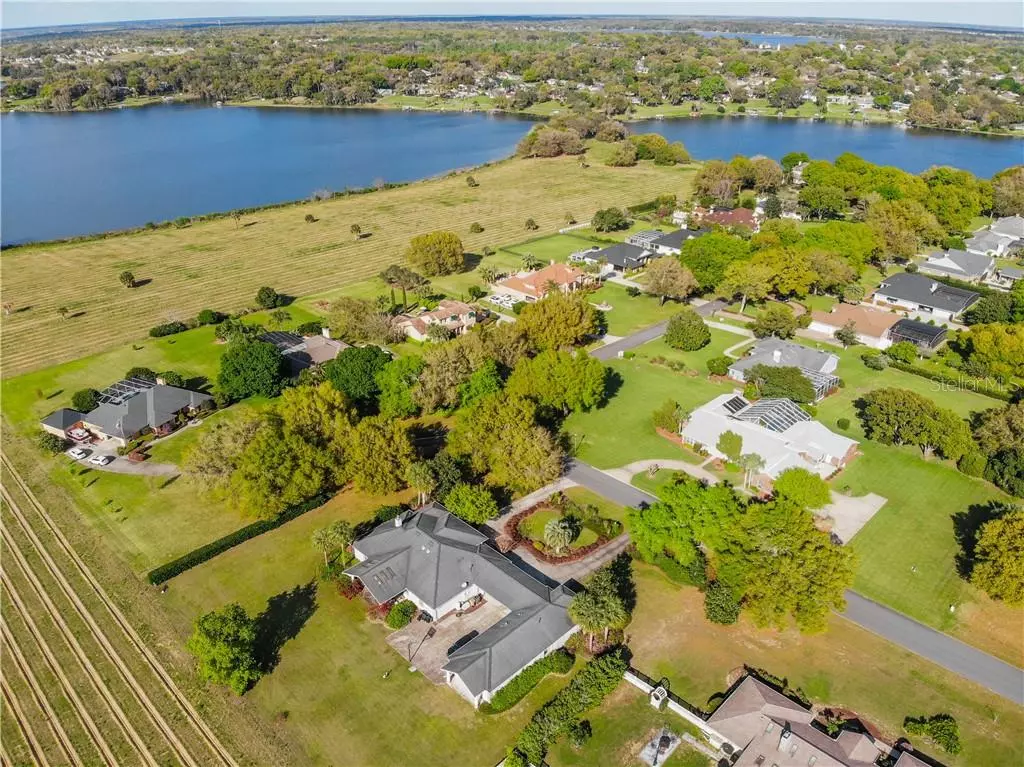$720,000
$729,000
1.2%For more information regarding the value of a property, please contact us for a free consultation.
5 Beds
4 Baths
4,163 SqFt
SOLD DATE : 11/19/2021
Key Details
Sold Price $720,000
Property Type Single Family Home
Sub Type Single Family Residence
Listing Status Sold
Purchase Type For Sale
Square Footage 4,163 sqft
Price per Sqft $172
Subdivision Crooked Lake Terrace Sub
MLS Listing ID G5039838
Sold Date 11/19/21
Bedrooms 5
Full Baths 4
Construction Status Financing,Inspections
HOA Fees $100/ann
HOA Y/N Yes
Year Built 2001
Annual Tax Amount $4,588
Lot Size 1.060 Acres
Acres 1.06
Lot Dimensions 214x216
Property Description
BUYER EXTRA BONUS - July 2021- BRAND NEW $48,000 ARCHITECTURAL ROOF INSTALLED. This Exceptional Estate Home with Porte-Cochere and Guest House is situated on just over an acre of land in the beautiful Lakeside Development of Crooked Lake Terrace - The main home, built and designed in 2001 with the addition of a guest house & custom wood ceiling Porte-Cochere in 2007, offers a rare combination of a comfortable family home as well as being a stunning entertaining residence - The Property provides 4,163sft of spacious living and consists of 5 Bedrooms - 4 Baths – Living, Dining & Great Rooms – Custom Wood Paneled Fireplace – Crown Molding, Gourmet Kitchen and a 4 Car Garage - As you enter the main residence you're greeted by arched columns that lead you to a gracious dining room with stunning Crystal Chandelier - office/Library and a formal Living room - The chefs Gourmet Kitchen boasts Hardwood Cabinets, Isola Skylight Tubing - Granite Countertop Island with Breakfast Bar and a cozy built-in Breakfast nook that opens up to a delightful sunny family room with custom wood paneled fireplace - Leaded French doors open to the TV Lounge, additional office space and portico covered stone patio. The spacious Master Suite includes a spa-like bathroom with Marble finishes - Double Vanity - Walk-in Shower - Deep corner soaking tub and a truly impressive Walk-in Closet - THIS HOME IS ABSOLUTELY PERFECT FOR THE WORK FROM HOME OR HOME SCHOOL FAMILY AS THERE ARE 3 FULL OFFICE/STUDY ROOMS inside the main split plan residence which includes 3 additional guest bedrooms - two bathrooms, and a perfectly private closed off teenager - Mother-in-law or nanny suite with study/nursery room and an adjoining Jack and Jill bathroom - THE GUEST HOUSE WITH AN ATTACHED 2 CAR GARAGE is connected by a custom wood ceiling Porte-Cochere and boasts a window filled open floor plan that includes Crown Molding - 23x22 Great Room - Wet- Bar/Kitchenette - 1 Bedroom 1 Bath - inside laundry and French doors that lead to a quiet courtyard patio - The entire home has BUILT-IN SURROUND SOUND and is insulated with ICYENE INSULATION – 2 CENTRAL HEAT/COOL AIR UNITS – 2 GAS HOT WATER HEATERS and GAS DRYER HOOKUP - The private tree-lined corner lot offers plenty of room for a pool and is professionally landscaped with beautiful year-round blooms – The HOA includes a PRIVATE COMMUNITY BOAT RAMP and DOCK on EAST CROOKED LAKE for Boating and fun family days on the water - The Historic Lakeside town of Eustis is just 26 miles to Orlando International Airport and an hours drive to fabulous East Coast Florida Beaches. Don't miss the opportunity to purchase this magnificent family home - Call today!
Location
State FL
County Lake
Community Crooked Lake Terrace Sub
Zoning R-1
Interior
Interior Features Ceiling Fans(s), Crown Molding, Eat-in Kitchen, Living Room/Dining Room Combo, Master Bedroom Main Floor, Open Floorplan, Skylight(s), Solid Wood Cabinets, Split Bedroom, Stone Counters, Vaulted Ceiling(s), Walk-In Closet(s), Window Treatments
Heating Central, Electric
Cooling Central Air
Flooring Carpet, Tile
Fireplace true
Appliance Cooktop, Dishwasher, Dryer, Electric Water Heater, Microwave, Range, Refrigerator, Washer
Exterior
Exterior Feature Irrigation System, Lighting
Parking Features Boat, Circular Driveway, Guest, Portico
Garage Spaces 4.0
Utilities Available Cable Connected, Electricity Connected, Public, Underground Utilities
Water Access 1
Water Access Desc Lake
Roof Type Shingle
Attached Garage true
Garage true
Private Pool No
Building
Story 1
Entry Level One
Foundation Slab
Lot Size Range 1 to less than 2
Sewer Public Sewer
Water Public
Structure Type Concrete,Stucco
New Construction false
Construction Status Financing,Inspections
Others
Pets Allowed Yes
Senior Community No
Ownership Fee Simple
Monthly Total Fees $100
Membership Fee Required Required
Special Listing Condition None
Read Less Info
Want to know what your home might be worth? Contact us for a FREE valuation!

Our team is ready to help you sell your home for the highest possible price ASAP

© 2024 My Florida Regional MLS DBA Stellar MLS. All Rights Reserved.
Bought with MID FLORIDA RE BROKERAGE
"Molly's job is to find and attract mastery-based agents to the office, protect the culture, and make sure everyone is happy! "







