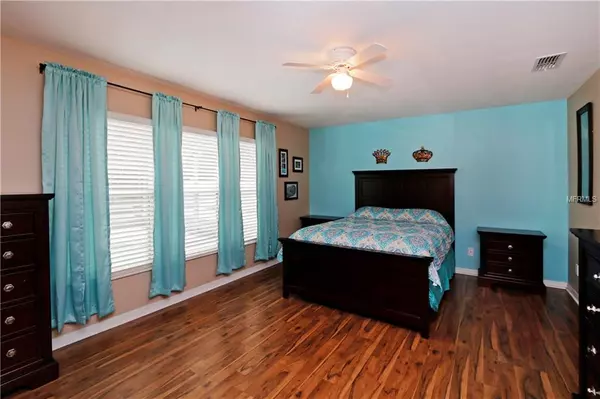$307,000
$314,900
2.5%For more information regarding the value of a property, please contact us for a free consultation.
4 Beds
3 Baths
2,009 SqFt
SOLD DATE : 12/13/2018
Key Details
Sold Price $307,000
Property Type Single Family Home
Sub Type Single Family Residence
Listing Status Sold
Purchase Type For Sale
Square Footage 2,009 sqft
Price per Sqft $152
Subdivision Southern Pines
MLS Listing ID O5745388
Sold Date 12/13/18
Bedrooms 4
Full Baths 2
Half Baths 1
Construction Status Appraisal,Financing,Inspections
HOA Fees $36/ann
HOA Y/N Yes
Year Built 2010
Annual Tax Amount $2,426
Lot Size 9,583 Sqft
Acres 0.22
Property Description
WELCOME HOME to this meticulously maintained custom built POOL home with 4 bedrooms, 2.5 baths and 2 CAR GARAGE! LOADED with upgrades including 9'4" vaulted ceilings, beautiful laminate floors throughout the living areas and bedrooms, custom built solid wood 42" cherry cabinets with granite countertops, dual-paned low E windows, and crisply painted inside and out. Oh and just wait, this is outdoor living at its BEST! 8 ft tall pocket sliding doors open to your covered lanai and INCREDIBLE pool area! Lush and vibrant, the landscaping and outdoor set up provide the most welcoming and private retreat! The SPLIT floor plan boasts a spacious foyer with decorative niches, outstanding open living space with a light and bright kitchen with tremendous counter and cabinet space, walk-in pantry, and breakfast bar looking out into your great room, three large bedrooms, and indoor laundry area. The HUGE master bedroom complete with oversized master closets, his and her vanities in the bath, garden tub and walk-in shower completing your master retreat. Located in the heart of Clermont, Southern Pines is a small 42 home community with one street in and one street out. Convenient to stores, turnpike, HWY 50 and 27. Come get your custom built home today!
Location
State FL
County Lake
Community Southern Pines
Zoning R-2
Rooms
Other Rooms Attic, Inside Utility
Interior
Interior Features Ceiling Fans(s), Eat-in Kitchen, Kitchen/Family Room Combo, Open Floorplan, Solid Wood Cabinets, Stone Counters, Thermostat
Heating Central, Electric
Cooling Central Air
Flooring Ceramic Tile, Laminate
Fireplace false
Appliance Dishwasher, Disposal, Electric Water Heater, Microwave, Range, Refrigerator
Laundry Inside, Laundry Room
Exterior
Exterior Feature Irrigation System, Sliding Doors
Garage Driveway, Garage Door Opener
Garage Spaces 2.0
Pool Gunite, In Ground
Community Features None
Utilities Available Cable Connected, Electricity Connected
Waterfront false
Roof Type Shingle
Porch Screened
Parking Type Driveway, Garage Door Opener
Attached Garage true
Garage true
Private Pool Yes
Building
Lot Description Sidewalk, Paved, Private
Foundation Slab
Lot Size Range Up to 10,889 Sq. Ft.
Sewer Public Sewer
Water Public
Architectural Style Florida
Structure Type Block,Stone
New Construction false
Construction Status Appraisal,Financing,Inspections
Others
Pets Allowed Yes
Senior Community No
Ownership Fee Simple
Acceptable Financing Cash, Conventional, FHA, VA Loan
Membership Fee Required Required
Listing Terms Cash, Conventional, FHA, VA Loan
Special Listing Condition None
Read Less Info
Want to know what your home might be worth? Contact us for a FREE valuation!

Our team is ready to help you sell your home for the highest possible price ASAP

© 2024 My Florida Regional MLS DBA Stellar MLS. All Rights Reserved.
Bought with COLDWELL BANKER RESIDENTIAL RE

"Molly's job is to find and attract mastery-based agents to the office, protect the culture, and make sure everyone is happy! "







