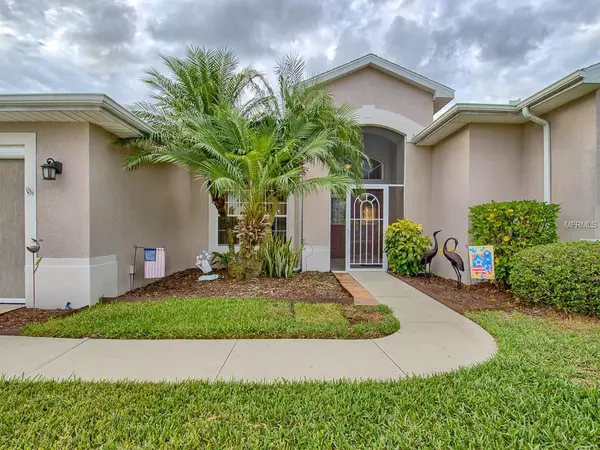$225,000
$235,000
4.3%For more information regarding the value of a property, please contact us for a free consultation.
3 Beds
2 Baths
2,004 SqFt
SOLD DATE : 01/21/2019
Key Details
Sold Price $225,000
Property Type Single Family Home
Sub Type Single Family Residence
Listing Status Sold
Purchase Type For Sale
Square Footage 2,004 sqft
Price per Sqft $112
Subdivision Legacy Of Leesburg Unit 05
MLS Listing ID G5008695
Sold Date 01/21/19
Bedrooms 3
Full Baths 2
Construction Status Inspections
HOA Fees $195/mo
HOA Y/N Yes
Year Built 2006
Annual Tax Amount $2,634
Lot Size 10,890 Sqft
Acres 0.25
Property Description
Tasteful quality throughout this classic Scarsborough model, located in the lovely natural setting of Legacy of Leesburg. Elegant appointments in this over 2000 sq. foot home that features a split floor plan design, formal living and dining space as well as a desirable family room to "relax". The chef's kitchen offers warm wood cabinetry and newer stainless appliances...plenty of counter and bar space and a closet pantry. Impressive master suite provides lanai access, two huge walk-in closets with built-ins, and opulent en suite bath featuring a garden soaking tub, roman walk-in shower, and expansive dual sink vanity. Guests will welcome the privacy afforded in their own wing with two large bedrooms and full ceramic tiled guest bath. There's a true indoor laundry room as well as 2 car attached garage with electronic roll-down screening. The pleasing screened lanai has been improved by ceramic tiled flooring and a nice view. Fully landscaped, yours to move right in and enjoy!
Location
State FL
County Lake
Community Legacy Of Leesburg Unit 05
Rooms
Other Rooms Breakfast Room Separate, Family Room, Formal Dining Room Separate, Formal Living Room Separate, Inside Utility
Interior
Interior Features Ceiling Fans(s), High Ceilings, Open Floorplan, Solid Wood Cabinets, Split Bedroom, Walk-In Closet(s), Window Treatments
Heating Central, Natural Gas
Cooling Central Air
Flooring Carpet, Ceramic Tile
Furnishings Unfurnished
Fireplace false
Appliance Dishwasher, Disposal, Dryer, Gas Water Heater, Microwave, Range, Refrigerator, Washer
Laundry Inside, Laundry Room
Exterior
Exterior Feature Irrigation System, Sliding Doors, Sprinkler Metered
Garage Garage Door Opener, Other
Garage Spaces 2.0
Community Features Association Recreation - Owned, Deed Restrictions, Fitness Center, Gated, Golf Carts OK, Park, Pool, Sidewalks, Special Community Restrictions, Tennis Courts
Utilities Available BB/HS Internet Available, Cable Connected, Electricity Connected, Fiber Optics, Natural Gas Connected, Sprinkler Meter, Sprinkler Recycled, Street Lights, Underground Utilities
Amenities Available Clubhouse, Fitness Center, Gated, Park, Pool, Recreation Facilities, Shuffleboard Court, Spa/Hot Tub, Storage, Tennis Court(s)
Waterfront false
Roof Type Shingle
Porch Covered, Front Porch, Rear Porch, Screened
Parking Type Garage Door Opener, Other
Attached Garage true
Garage true
Private Pool No
Building
Lot Description Corner Lot, Level, Oversized Lot, Sidewalk, Paved, Private
Foundation Slab
Lot Size Range 1/4 Acre to 21779 Sq. Ft.
Builder Name Pringle
Sewer Public Sewer
Water Public
Architectural Style Contemporary
Structure Type Block,Stucco
New Construction false
Construction Status Inspections
Others
Pets Allowed Breed Restrictions
HOA Fee Include Cable TV,Pool,Escrow Reserves Fund,Maintenance Grounds,Management,Recreational Facilities
Senior Community Yes
Ownership Fee Simple
Monthly Total Fees $195
Membership Fee Required Required
Special Listing Condition None
Read Less Info
Want to know what your home might be worth? Contact us for a FREE valuation!

Our team is ready to help you sell your home for the highest possible price ASAP

© 2024 My Florida Regional MLS DBA Stellar MLS. All Rights Reserved.
Bought with FLORIDA PLUS REALTY, LLC

"Molly's job is to find and attract mastery-based agents to the office, protect the culture, and make sure everyone is happy! "







