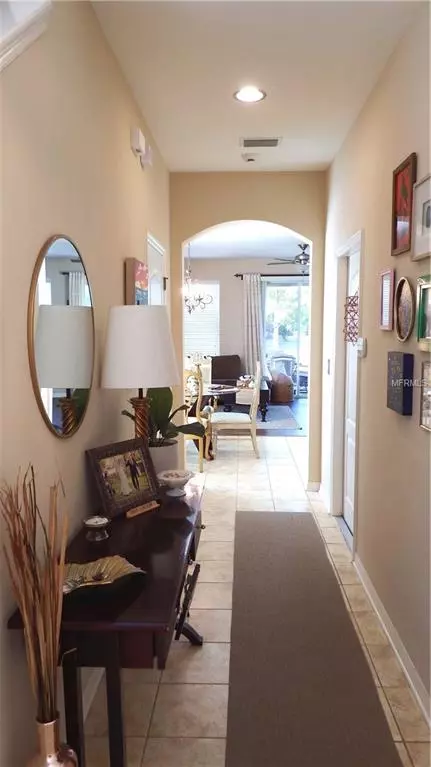$168,500
$167,500
0.6%For more information regarding the value of a property, please contact us for a free consultation.
3 Beds
3 Baths
1,540 SqFt
SOLD DATE : 02/28/2019
Key Details
Sold Price $168,500
Property Type Townhouse
Sub Type Townhouse
Listing Status Sold
Purchase Type For Sale
Square Footage 1,540 sqft
Price per Sqft $109
Subdivision Oak Creek
MLS Listing ID T3141496
Sold Date 02/28/19
Bedrooms 3
Full Baths 2
Half Baths 1
Construction Status Appraisal,Financing,Inspections
HOA Fees $218/mo
HOA Y/N Yes
Year Built 2009
Annual Tax Amount $2,764
Lot Size 2,613 Sqft
Acres 0.06
Property Description
BUYER FINANCING FELL THROUGH, then second buyer had buyer remorse! Here's your chance! Welcome to this Taylor Morrison Delaney floor plan, which is an END UNIT! This lovely home offers 1540sf, 3BR, 2.5BA, 1 car garage, screened rear patio, lots of natural light, and is situated so the buildings are not that close together and there is no direct rear neighbor, as well. Inside, the tiled foyer leads to the half-bath, tiled kitchen with pantry, all appliances, breakfast bar, tiled dining area, and family room with sliders leading to the screened patio. The family room flooring is wood plank vinyl for easy cleaning! Heading upstairs, you are greeted with a loft area and a split bedroom plan. Your owner's retreat is on one side, which includes two closets, one of which is a walk-in, a double sink vanity and tub/shower combo. The secondary bedrooms are on the other side. Oak Creek townhomes are conveniently located in Riverview, with easy access to the interstate off of Progress, or if heading South, you can get to US41 or US301 easily from Riverview Dr. Your HOA fees include basic cable, water and in January of 2019, will also include HS internet through Spectrum. Let's get you in to see this lovely unit to make this your new home!
Location
State FL
County Hillsborough
Community Oak Creek
Zoning PD
Rooms
Other Rooms Loft
Interior
Interior Features Ceiling Fans(s), Kitchen/Family Room Combo, Solid Wood Cabinets, Walk-In Closet(s)
Heating Central
Cooling Central Air
Flooring Ceramic Tile, Vinyl
Fireplace false
Appliance Dishwasher, Dryer, Microwave, Range, Refrigerator, Washer
Laundry Inside, Laundry Closet, Upper Level
Exterior
Exterior Feature Irrigation System, Sidewalk, Sliding Doors
Garage Spaces 1.0
Community Features Deed Restrictions, Pool
Utilities Available BB/HS Internet Available, Electricity Available, Public
Waterfront false
Roof Type Shingle
Porch Enclosed, Screened
Attached Garage true
Garage true
Private Pool No
Building
Lot Description In County, Sidewalk, Paved
Entry Level Two
Foundation Slab
Lot Size Range Up to 10,889 Sq. Ft.
Builder Name Taylor Morrison
Sewer Public Sewer
Water Public
Architectural Style Contemporary
Structure Type Block,Stucco,Wood Frame
New Construction false
Construction Status Appraisal,Financing,Inspections
Schools
Elementary Schools Ippolito-Hb
Middle Schools Giunta Middle-Hb
High Schools Spoto High-Hb
Others
Pets Allowed Yes
HOA Fee Include Cable TV,Pool,Internet,Maintenance Structure,Maintenance Grounds,Water
Senior Community No
Ownership Fee Simple
Monthly Total Fees $218
Acceptable Financing Cash, Conventional, FHA, VA Loan
Membership Fee Required Required
Listing Terms Cash, Conventional, FHA, VA Loan
Special Listing Condition None
Read Less Info
Want to know what your home might be worth? Contact us for a FREE valuation!

Our team is ready to help you sell your home for the highest possible price ASAP

© 2024 My Florida Regional MLS DBA Stellar MLS. All Rights Reserved.
Bought with TAMPA BAY PREMIER REALTY

"Molly's job is to find and attract mastery-based agents to the office, protect the culture, and make sure everyone is happy! "







