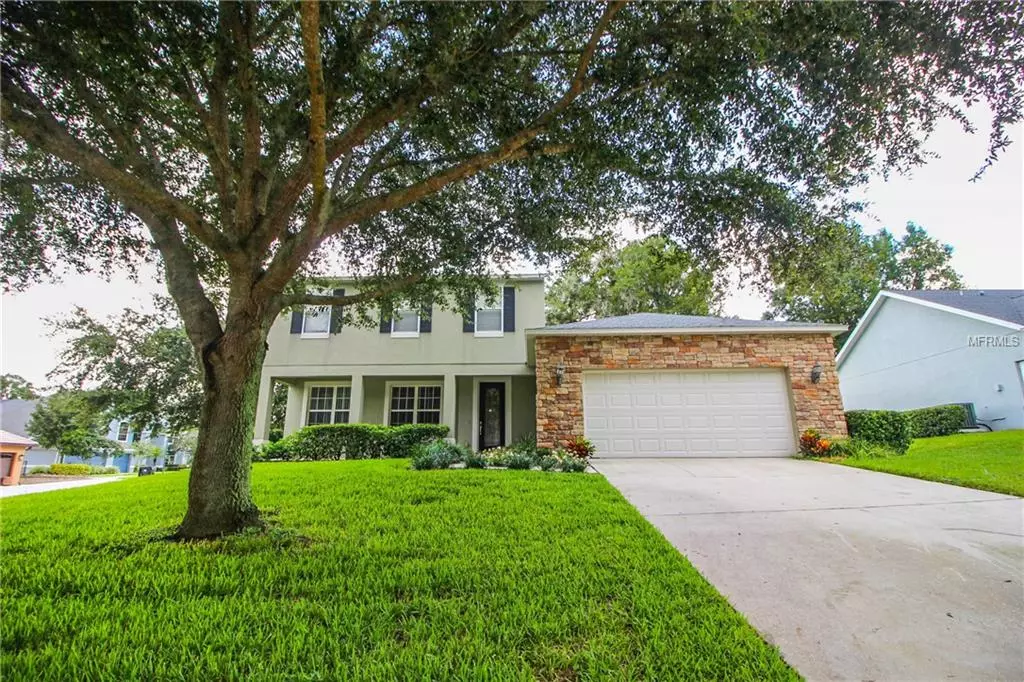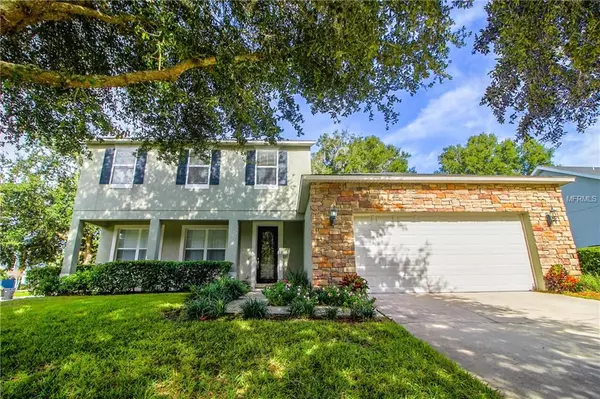$315,000
$319,900
1.5%For more information regarding the value of a property, please contact us for a free consultation.
5 Beds
3 Baths
2,702 SqFt
SOLD DATE : 01/31/2019
Key Details
Sold Price $315,000
Property Type Single Family Home
Sub Type Single Family Residence
Listing Status Sold
Purchase Type For Sale
Square Footage 2,702 sqft
Price per Sqft $116
Subdivision Muirfield Estate
MLS Listing ID O5731188
Sold Date 01/31/19
Bedrooms 5
Full Baths 2
Half Baths 1
Construction Status Appraisal,Financing
HOA Fees $54/ann
HOA Y/N Yes
Year Built 2004
Annual Tax Amount $3,383
Lot Size 0.300 Acres
Acres 0.3
Property Description
Recently updated and well-maintained 5 bedroom/2.5 bathroom estate home in gorgeous Muirfield Estates, an Errol Estate community. Upon entering, you will immediately notice the new tile, carpet, laminate flooring and extensive crown molding throughout. Formal living and dining room have tons of natural light and dining room features custom tray ceiling with crown molding. Bright white eat-in kitchen boasts brand new stainless steal appliances, corian countertops, breakfast bar overlooking the spacious family room, and access to the large screened-in lanai. Master suite features 2 walk-in closets, massive en suite bathroom with dual sinks, large soaking tub, and separate tile surround shower. Upstairs you will find 4 huge bedrooms, light and bright bonus room, full bathroom with dual vanity and plenty of closet storage space. Additional features include: massive corner lot with mature landscaping, two-car garage with built-in shelving/storage, recently serviced AC units, and ceiling fans in almost every room. Priced to sell – schedule your private tour today! ***Specialty financing for desired updates/repairs and financing incentives may be available through Homebridge Financial Services.***
Location
State FL
County Orange
Community Muirfield Estate
Zoning R-3
Rooms
Other Rooms Attic, Bonus Room, Family Room, Inside Utility
Interior
Interior Features Ceiling Fans(s), Crown Molding, Eat-in Kitchen, High Ceilings, Kitchen/Family Room Combo, Living Room/Dining Room Combo, Open Floorplan, Solid Surface Counters, Solid Wood Cabinets, Tray Ceiling(s), Walk-In Closet(s), Window Treatments
Heating Electric
Cooling Central Air
Flooring Carpet, Ceramic Tile, Laminate
Fireplace false
Appliance Dishwasher, Disposal, Microwave, Range, Refrigerator
Laundry Inside, Laundry Room
Exterior
Exterior Feature Irrigation System, Lighting, Sidewalk, Sliding Doors
Garage Spaces 2.0
Utilities Available BB/HS Internet Available, Cable Available, Electricity Connected, Public, Sewer Connected, Sprinkler Meter, Street Lights, Underground Utilities
Roof Type Shingle
Porch Covered, Screened
Attached Garage true
Garage true
Private Pool No
Building
Foundation Slab
Lot Size Range 1/4 Acre to 21779 Sq. Ft.
Sewer Public Sewer
Water Public
Structure Type Block,Stucco
New Construction false
Construction Status Appraisal,Financing
Others
Pets Allowed Yes
Senior Community No
Ownership Fee Simple
Monthly Total Fees $54
Acceptable Financing Cash, Conventional, FHA, VA Loan
Membership Fee Required Required
Listing Terms Cash, Conventional, FHA, VA Loan
Special Listing Condition None
Read Less Info
Want to know what your home might be worth? Contact us for a FREE valuation!

Our team is ready to help you sell your home for the highest possible price ASAP

© 2024 My Florida Regional MLS DBA Stellar MLS. All Rights Reserved.
Bought with COLDWELL BANKER RESIDENTIAL RE
"Molly's job is to find and attract mastery-based agents to the office, protect the culture, and make sure everyone is happy! "







