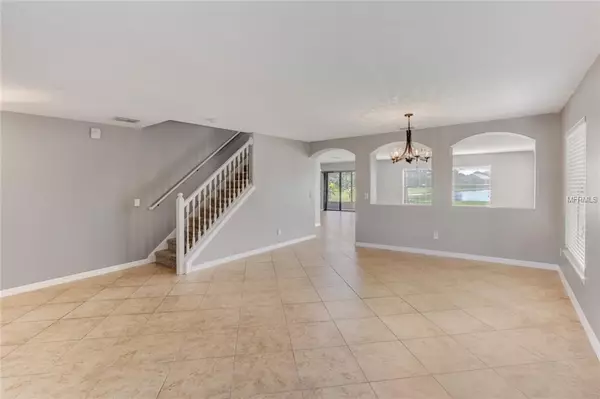$230,000
$239,900
4.1%For more information regarding the value of a property, please contact us for a free consultation.
4 Beds
3 Baths
3,064 SqFt
SOLD DATE : 04/15/2019
Key Details
Sold Price $230,000
Property Type Single Family Home
Sub Type Single Family Residence
Listing Status Sold
Purchase Type For Sale
Square Footage 3,064 sqft
Price per Sqft $75
Subdivision Lake Smart Estates
MLS Listing ID G5008221
Sold Date 04/15/19
Bedrooms 4
Full Baths 2
Half Baths 1
Construction Status Appraisal,Financing
HOA Fees $61/qua
HOA Y/N Yes
Year Built 2007
Annual Tax Amount $3,767
Lot Size 5,227 Sqft
Acres 0.12
Property Description
SPECTACULAR FORMER MODEL HOME IN SOUGHT AFTER CHAIN OF LAKES COMMUNITY OF LAKE SMART. This 4 Bedroom/2.5 bath/2 car garage former model home sits minutes away from the Chain of Lakes Trail. Upgraded throughout! Kitchen features large island, tiled backsplash, brand new high end appliances just installed to include a stainless steel refrigerator, range, dishwasher and microwave. Grand Master Bedroom w/on suite bathroom and dual vanities, walk in shower, jetted soaker tub, corian counters and large walk in closet. 3 large guest bedrooms upstairs with a private living/media room that will make anyone feel right at home! Open floor plan boasts Great Room with large windows that opens to Lanai overlooking your own waterfront oasis. House has been freshly painted inside and out and seller states A/C and water heater were replaced in 2017. This magnificent home now is practically brand new! Community offers own private dock to Lake Smart (Chain) and community pool steps away!! Minutes from Lake Connie, Lake Rochelle and Lake Alfred! This is a dream come true that hardly ever comes along. Let me be first to WELCOME YOU HOME!
Location
State FL
County Polk
Community Lake Smart Estates
Zoning X
Rooms
Other Rooms Family Room, Great Room, Loft, Media Room
Interior
Interior Features Ceiling Fans(s), Crown Molding, Eat-in Kitchen, High Ceilings, Living Room/Dining Room Combo, Open Floorplan
Heating Central, Electric, Zoned
Cooling Central Air, Humidity Control, Zoned
Flooring Carpet, Ceramic Tile
Fireplace false
Appliance Dishwasher, Disposal, Dryer, Electric Water Heater, Exhaust Fan, Microwave, Range, Refrigerator, Washer
Exterior
Exterior Feature Irrigation System, Sliding Doors
Garage Driveway, Garage Door Opener, Off Street, On Street
Garage Spaces 2.0
Community Features Fishing, Park, Playground, Pool, Sidewalks
Utilities Available Cable Available, Electricity Connected, Fire Hydrant, Phone Available, Public, Street Lights, Underground Utilities, Water Available
Amenities Available Dock, Park, Playground, Pool
Waterfront true
Waterfront Description Pond
View Y/N 1
Water Access 1
Water Access Desc Lake - Chain of Lakes
View Park/Greenbelt, Water
Roof Type Shingle
Porch Covered, Front Porch, Rear Porch, Screened
Parking Type Driveway, Garage Door Opener, Off Street, On Street
Attached Garage true
Garage true
Private Pool No
Building
Lot Description In County, Sidewalk, Paved
Entry Level Two
Foundation Slab
Lot Size Range Up to 10,889 Sq. Ft.
Sewer Public Sewer
Water Public
Architectural Style Traditional
Structure Type Block,Stucco,Wood Frame
New Construction false
Construction Status Appraisal,Financing
Schools
Elementary Schools Garden Grove Elem
Middle Schools Stambaugh Middle
High Schools Winter Haven Senior
Others
Pets Allowed Yes
Senior Community No
Ownership Fee Simple
Monthly Total Fees $61
Acceptable Financing Cash, Conventional, FHA, VA Loan
Membership Fee Required Required
Listing Terms Cash, Conventional, FHA, VA Loan
Special Listing Condition None
Read Less Info
Want to know what your home might be worth? Contact us for a FREE valuation!

Our team is ready to help you sell your home for the highest possible price ASAP

© 2024 My Florida Regional MLS DBA Stellar MLS. All Rights Reserved.
Bought with THE STONES REAL ESTATE FIRM

"Molly's job is to find and attract mastery-based agents to the office, protect the culture, and make sure everyone is happy! "







