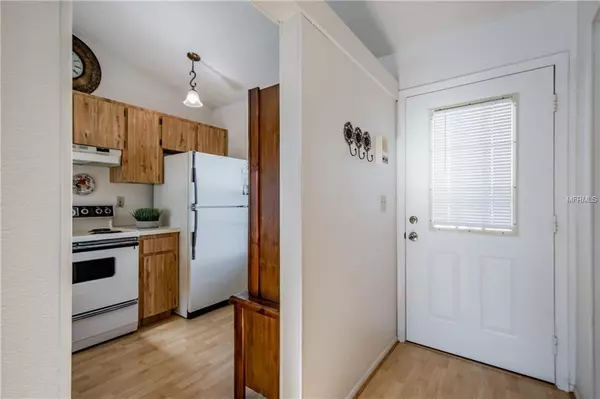$250,000
$269,900
7.4%For more information regarding the value of a property, please contact us for a free consultation.
2 Beds
2 Baths
920 SqFt
SOLD DATE : 01/08/2019
Key Details
Sold Price $250,000
Property Type Townhouse
Sub Type Townhouse
Listing Status Sold
Purchase Type For Sale
Square Footage 920 sqft
Price per Sqft $271
Subdivision Sun Ketch Condo
MLS Listing ID U8024830
Sold Date 01/08/19
Bedrooms 2
Full Baths 2
Condo Fees $440
Construction Status No Contingency
HOA Y/N No
Year Built 1988
Annual Tax Amount $3,057
Lot Size 0.410 Acres
Acres 0.41
Property Description
Here's your opportunity to catch possibly the best view in Sun Ketch II. Step out the sliding glass doors to enjoy your morning coffee in your screened in rear balcony overlooking the pond in a beautiful park like setting. The birds and wildlife are sure to entertain. Also out back you'll find the heated community pool which is close and convenient but not so close that you would be disturbed by any noise. Possibilities abound in this all ages, pet friendly community. Make this your permanent home, vacation home or an investment property with monthly rentals. This awesome property has 2-bedroom, 2 full baths, open floor-plan, vaulted ceilings, skylights, washer and dryer in the unit. The oversize garage is awesome for storing all your toys and beach essentials. Spend your day at the beautiful pool, go fishing in John's Pass, take a long walk on our beautiful beaches, enjoy a few hours at Rosselli Park, enjoy a sunset drink at the nearly beach bars or have a beautiful dinner at one of Treasure Island's awesome restaurants. Be sure to check out the aerial photos to see the proximity of the Sun Ketch II community to everything Treasure Island has to offer. This home is being sold fully furnished, appliances remain for buyer's convenience. Ready for new owner in no time.
Location
State FL
County Pinellas
Community Sun Ketch Condo
Direction N
Rooms
Other Rooms Inside Utility
Interior
Interior Features Ceiling Fans(s), High Ceilings, Living Room/Dining Room Combo, Open Floorplan, Skylight(s), Vaulted Ceiling(s), Walk-In Closet(s), Window Treatments
Heating Central, Electric
Cooling Central Air
Flooring Carpet, Laminate, Linoleum
Furnishings Furnished
Fireplace false
Appliance Dishwasher, Range, Refrigerator
Laundry Inside, Upper Level
Exterior
Exterior Feature Balcony, Lighting, Sliding Doors
Parking Features Driveway, Garage Door Opener, Guest
Garage Spaces 4.0
Pool Gunite, In Ground
Community Features Buyer Approval Required, Deed Restrictions, Park, Pool
Utilities Available BB/HS Internet Available, Electricity Available, Fire Hydrant, Phone Available, Public, Sewer Connected, Street Lights, Water Available
Waterfront Description Pond
View Y/N 1
Water Access 1
Water Access Desc Pond
View Garden, Park/Greenbelt, Pool, Trees/Woods, Water
Roof Type Shingle
Porch Covered, Rear Porch
Attached Garage true
Garage true
Private Pool No
Building
Lot Description FloodZone, City Limits, Near Public Transit
Entry Level Two
Foundation Slab
Lot Size Range Up to 10,889 Sq. Ft.
Sewer Public Sewer
Water Public
Architectural Style Traditional
Structure Type Siding,Wood Frame
New Construction false
Construction Status No Contingency
Others
Pets Allowed Yes
HOA Fee Include Cable TV,Pool,Escrow Reserves Fund,Insurance,Maintenance Grounds,Pool,Sewer,Trash,Water
Senior Community No
Ownership Condominium
Acceptable Financing Cash, Conventional, FHA, VA Loan
Listing Terms Cash, Conventional, FHA, VA Loan
Special Listing Condition None
Read Less Info
Want to know what your home might be worth? Contact us for a FREE valuation!

Our team is ready to help you sell your home for the highest possible price ASAP

© 2025 My Florida Regional MLS DBA Stellar MLS. All Rights Reserved.
Bought with SANDCASTLE REALTY INC
"Molly's job is to find and attract mastery-based agents to the office, protect the culture, and make sure everyone is happy! "







