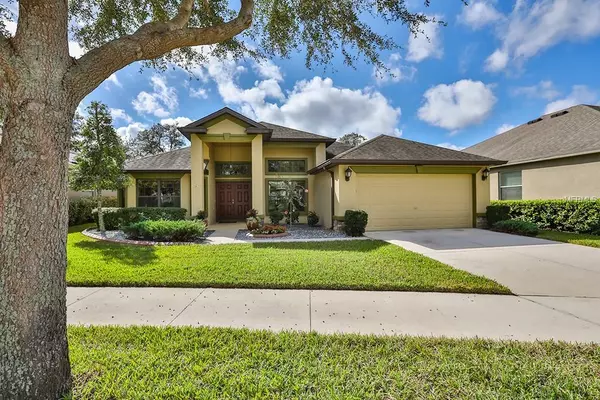$344,000
$349,900
1.7%For more information regarding the value of a property, please contact us for a free consultation.
3 Beds
3 Baths
2,615 SqFt
SOLD DATE : 12/28/2018
Key Details
Sold Price $344,000
Property Type Single Family Home
Sub Type Single Family Residence
Listing Status Sold
Purchase Type For Sale
Square Footage 2,615 sqft
Price per Sqft $131
Subdivision Fishhawk Ranch Ph 02 Unit 01
MLS Listing ID T3142489
Sold Date 12/28/18
Bedrooms 3
Full Baths 3
Construction Status Inspections
HOA Fees $4/ann
HOA Y/N Yes
Year Built 2011
Annual Tax Amount $5,235
Lot Size 7,840 Sqft
Acres 0.18
Lot Dimensions 62x132
Property Description
TREE LINED STREETS lead you to this beautiful CARDEL HOME in FISHHAWK! 2 MASTER BEDROOMS and a generous and LUSH outdoor space make this home one you must see. From the minute you pull up you will be wowed by the curb appeal. Meticulously maintained exterior and upgraded landscaping will greet you. Step inside and you will notice how BRIGHT and OPEN this floor plan is. The large windows and high ceilings bring in and spread NATURAL LIGHT all around! The foyer will lead you into the living room and dining room area. Once you step into the kitchen you will realize it is the HEART OF THIS HOME. The kitchen feature granite countertops and wood cabinets. A large island and tons of counter space and a walk in pantry! PLUS a breakfast nook with large windows and a breakfast bar area! Right off the kitchen you will find a DESK/OFFICE area that is perfectly located. Step inside the main master bedroom where you have a beautiful en suite, large walk in closet and an extended sitting area!! The split floor plan offers lots of privacy and is very functional. ALL BATHROOMS are upgraded with GRANITE and WOOD CABINETS! The GREAT ROOM IS HUGE! What makes this home unique is the LARGE BEDROOMS and the paved outdoor space! This outdoor space is phenomenal. With sitting areas and lush landscaping all around. This home is BETTER THAN NEW! You need to see it!
Location
State FL
County Hillsborough
Community Fishhawk Ranch Ph 02 Unit 01
Zoning PD
Interior
Interior Features Built-in Features, Ceiling Fans(s), High Ceilings, In Wall Pest System, Open Floorplan, Solid Wood Cabinets, Split Bedroom, Stone Counters, Vaulted Ceiling(s), Walk-In Closet(s)
Heating Central
Cooling Central Air
Flooring Carpet, Tile
Fireplace false
Appliance Dishwasher, Disposal, Microwave, Range, Refrigerator
Laundry Inside
Exterior
Exterior Feature Fence, Irrigation System, Lighting, Rain Gutters, Sliding Doors
Garage Spaces 2.0
Community Features Fitness Center, Park, Playground, Pool, Tennis Courts
Utilities Available BB/HS Internet Available, Cable Connected, Electricity Available, Natural Gas Connected, Phone Available, Public, Street Lights, Underground Utilities
Waterfront false
Roof Type Shingle
Porch Covered, Screened
Attached Garage true
Garage true
Private Pool No
Building
Lot Description Level, Oversized Lot
Entry Level One
Foundation Slab
Lot Size Range Up to 10,889 Sq. Ft.
Builder Name Cardel
Sewer Public Sewer
Water Public
Architectural Style Traditional
Structure Type Block
New Construction false
Construction Status Inspections
Schools
Elementary Schools Stowers Elementary
Middle Schools Barrington Middle
High Schools Newsome-Hb
Others
Pets Allowed Yes
Senior Community No
Ownership Fee Simple
Acceptable Financing Cash, Conventional, FHA, VA Loan
Membership Fee Required Required
Listing Terms Cash, Conventional, FHA, VA Loan
Special Listing Condition None
Read Less Info
Want to know what your home might be worth? Contact us for a FREE valuation!

Our team is ready to help you sell your home for the highest possible price ASAP

© 2024 My Florida Regional MLS DBA Stellar MLS. All Rights Reserved.
Bought with EXIT BAYSHORE REALTY

"Molly's job is to find and attract mastery-based agents to the office, protect the culture, and make sure everyone is happy! "







