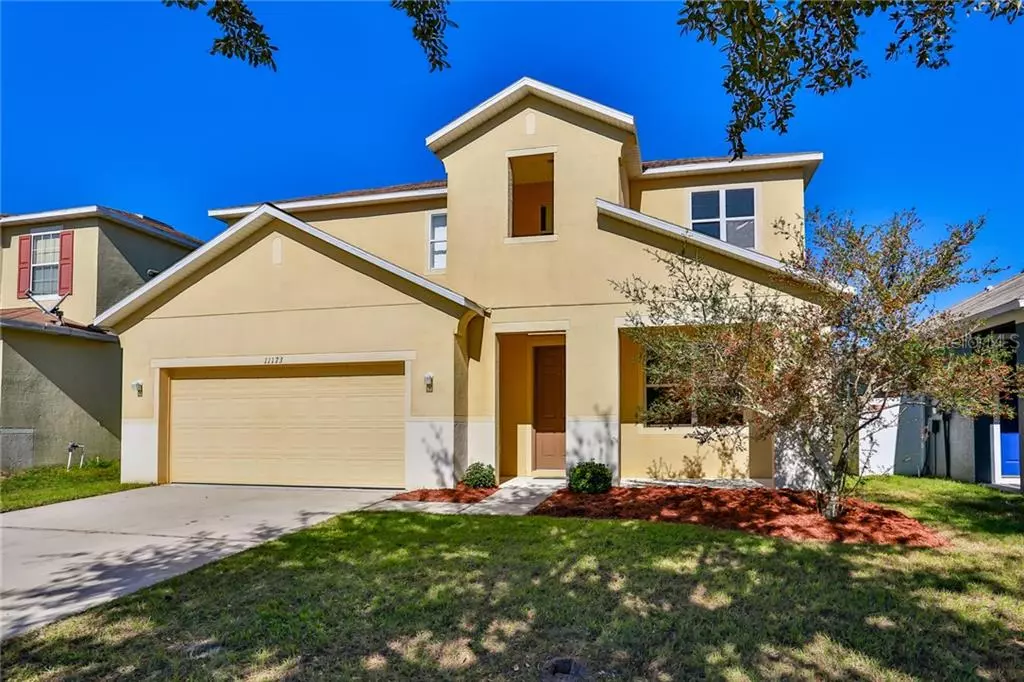$240,000
$245,000
2.0%For more information regarding the value of a property, please contact us for a free consultation.
4 Beds
3 Baths
3,095 SqFt
SOLD DATE : 05/31/2019
Key Details
Sold Price $240,000
Property Type Single Family Home
Sub Type Single Family Residence
Listing Status Sold
Purchase Type For Sale
Square Footage 3,095 sqft
Price per Sqft $77
Subdivision South Fork Unit 05
MLS Listing ID T3144281
Sold Date 05/31/19
Bedrooms 4
Full Baths 2
Half Baths 1
Construction Status Inspections
HOA Fees $50/qua
HOA Y/N Yes
Year Built 2005
Annual Tax Amount $4,370
Lot Size 5,662 Sqft
Acres 0.13
Property Description
Pond view home in an awesome location. Elegant neutral toned tile covers the entire first floor. Entering the living room you notice the custom ceiling feature providing a unique ring of lights. In addition, the family room showcases a beautiful ornamental stone accent wall and interesting lighting that draws your attention to the custom tray ceiling with hidden color selectable LED lights that can assist you in bringing your every mood to life. You will be enamored by the renovated kitchen that includes new granite countertops, dishwasher, built in oven, microwave, cooktop, vent hood, expansive glass back splash that is also found on the base of the island, and an attached oversized laundry/pantry room. Additionally, the downstairs provides a large office and half bath with new fixtures. Upstairs you will enter a large bonus area ideal for watching TV, reading, playing games or just relaxing. The master bedroom is a personal oasis where you can decompress after a hectic day. Enjoy the space to spread out without feeling confined, be impressed with the generous walk-in closet, discover how comforting a new bathroom can be, all for you to enjoy. This home really delivers with three more large bedrooms all with ample closets. The community offers a clubhouse, pools, tennis courts, playgrounds, dog parks and so much more. Also only minutes from 301, 41 & I-75, St Joseph hospital, shopping, restaurants, easy commutes to Bradenton, Brandon, Tampa & McDill AFB.
Location
State FL
County Hillsborough
Community South Fork Unit 05
Zoning PD
Rooms
Other Rooms Bonus Room, Den/Library/Office, Family Room, Formal Living Room Separate, Inside Utility, Storage Rooms
Interior
Interior Features Eat-in Kitchen, High Ceilings, Open Floorplan, Solid Surface Counters, Stone Counters, Thermostat
Heating Central, Electric, Heat Pump
Cooling Central Air
Flooring Carpet, Ceramic Tile
Furnishings Unfurnished
Fireplace false
Appliance Built-In Oven, Cooktop, Dishwasher, Electric Water Heater, Exhaust Fan, Freezer, Ice Maker, Microwave, Range Hood, Refrigerator
Laundry Inside, Laundry Room
Exterior
Exterior Feature Sidewalk, Sprinkler Metered
Garage Driveway, Garage Door Opener
Garage Spaces 2.0
Community Features Association Recreation - Owned, Deed Restrictions, Park, Playground, Pool, Sidewalks, Special Community Restrictions, Tennis Courts
Utilities Available Cable Available, Electricity Connected, Phone Available, Public, Sewer Connected, Street Lights, Underground Utilities
Amenities Available Basketball Court, Clubhouse, Park, Playground, Pool, Tennis Court(s)
Waterfront true
Waterfront Description Pond
View Y/N 1
Water Access 1
Water Access Desc Pond
View Water
Roof Type Shingle
Porch Covered, Front Porch, Rear Porch
Parking Type Driveway, Garage Door Opener
Attached Garage true
Garage true
Private Pool No
Building
Lot Description In County, Level, Sidewalk, Paved
Story 2
Entry Level Two
Foundation Slab
Lot Size Range Up to 10,889 Sq. Ft.
Sewer Public Sewer
Water Public
Structure Type Block,Stucco
New Construction false
Construction Status Inspections
Others
Pets Allowed Yes
HOA Fee Include Common Area Taxes,Pool,Pool,Recreational Facilities
Senior Community No
Ownership Fee Simple
Monthly Total Fees $50
Acceptable Financing Cash, Conventional, FHA, VA Loan
Membership Fee Required Required
Listing Terms Cash, Conventional, FHA, VA Loan
Num of Pet 2
Special Listing Condition None
Read Less Info
Want to know what your home might be worth? Contact us for a FREE valuation!

Our team is ready to help you sell your home for the highest possible price ASAP

© 2024 My Florida Regional MLS DBA Stellar MLS. All Rights Reserved.
Bought with NEXTHOME SUNRAYE REALTY

"Molly's job is to find and attract mastery-based agents to the office, protect the culture, and make sure everyone is happy! "







