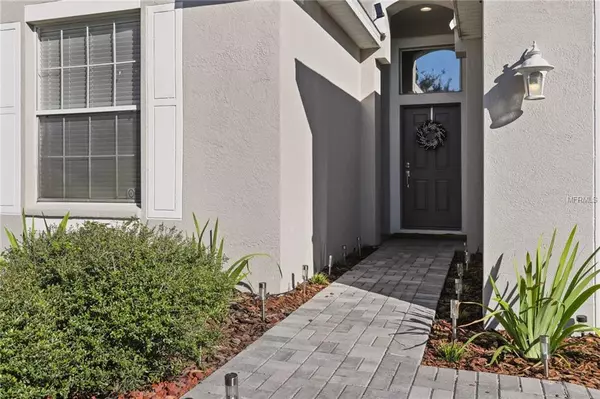$315,000
$319,999
1.6%For more information regarding the value of a property, please contact us for a free consultation.
4 Beds
2 Baths
1,867 SqFt
SOLD DATE : 01/31/2019
Key Details
Sold Price $315,000
Property Type Single Family Home
Sub Type Single Family Residence
Listing Status Sold
Purchase Type For Sale
Square Footage 1,867 sqft
Price per Sqft $168
Subdivision Madison Park
MLS Listing ID T3145646
Sold Date 01/31/19
Bedrooms 4
Full Baths 2
Construction Status Inspections
HOA Fees $33/qua
HOA Y/N Yes
Year Built 2005
Annual Tax Amount $2,181
Lot Size 6,534 Sqft
Acres 0.15
Property Description
Welcome home! This gorgeous fully updated home is seeking a new owner to enjoy it's space. The present owners have spared no detail in making this home a beautiful haven. Your new house features a wide open floorplan with stunning new floors throughout. The gleaming kitchen has an immense island with pretty quartz counters, gray solid wood cabinets, brand new appliances - including a built in wine fridge AND a bar fridge. Your owner's suite is a true oasis with a large 18X16 bedroom, beautiful bathroom (check out that shower!), two closets, one of which is a walkthrough luxury closet complete with custom cabinetry installed. Your ample backyard features a large paver patio with shade from the sun. There is still plenty of room for a pool. Your new home is located on a quiet dead end street and backs up to street of brand new houses. Your new home has plenty of high tech features too - ring doorbell, nest thermostat, wired for surround sound and ceiling mount speakers included. This home has the benefits of new construction, without the high price tag. Make your appointment today to see this wonderful home for yourself!
Location
State FL
County Hillsborough
Community Madison Park
Zoning PD
Rooms
Other Rooms Den/Library/Office, Family Room, Great Room, Inside Utility
Interior
Interior Features Ceiling Fans(s), Eat-in Kitchen, High Ceilings, Living Room/Dining Room Combo, Open Floorplan, Solid Wood Cabinets, Split Bedroom, Stone Counters, Thermostat, Walk-In Closet(s), Window Treatments
Heating Central
Cooling Central Air
Flooring Ceramic Tile, Laminate
Furnishings Negotiable
Fireplace false
Appliance Bar Fridge, Dishwasher, Disposal, Dryer, Electric Water Heater, Ice Maker, Microwave, Other, Range, Refrigerator, Washer, Wine Refrigerator
Laundry Inside, Laundry Room
Exterior
Exterior Feature Fence, Irrigation System, Sliding Doors
Garage Driveway, Garage Door Opener
Garage Spaces 2.0
Community Features Deed Restrictions
Utilities Available BB/HS Internet Available, Cable Connected, Electricity Connected
Waterfront false
Roof Type Shingle
Porch Covered, Patio
Parking Type Driveway, Garage Door Opener
Attached Garage true
Garage true
Private Pool No
Building
Lot Description In County, Level
Story 1
Entry Level One
Foundation Slab
Lot Size Range Up to 10,889 Sq. Ft.
Sewer Public Sewer
Water Public
Structure Type Block
New Construction false
Construction Status Inspections
Schools
Elementary Schools Bellamy-Hb
Middle Schools Sergeant Smith Middle-Hb
High Schools Sickles-Hb
Others
Pets Allowed Yes
Senior Community No
Ownership Fee Simple
Monthly Total Fees $33
Acceptable Financing Cash, Conventional, FHA, VA Loan
Membership Fee Required Required
Listing Terms Cash, Conventional, FHA, VA Loan
Special Listing Condition None
Read Less Info
Want to know what your home might be worth? Contact us for a FREE valuation!

Our team is ready to help you sell your home for the highest possible price ASAP

© 2024 My Florida Regional MLS DBA Stellar MLS. All Rights Reserved.
Bought with FLORIDA EXECUTIVE REALTY

"Molly's job is to find and attract mastery-based agents to the office, protect the culture, and make sure everyone is happy! "







