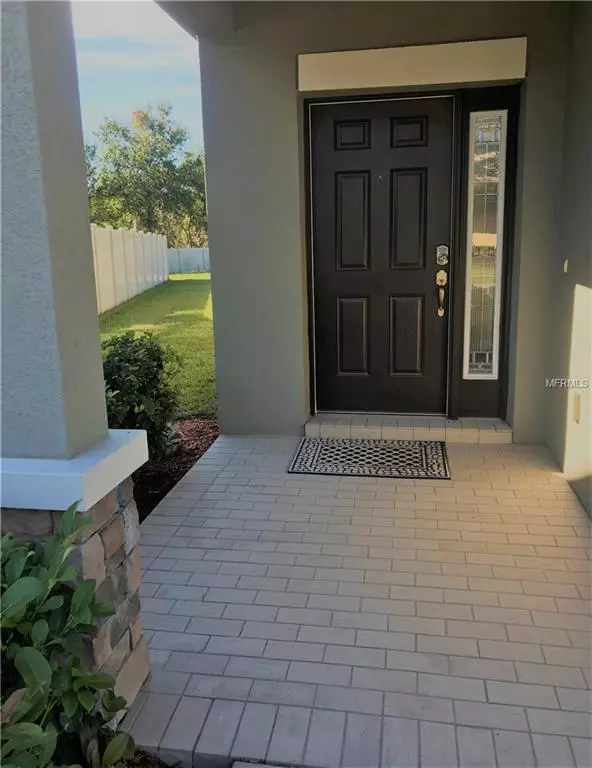$259,000
$259,900
0.3%For more information regarding the value of a property, please contact us for a free consultation.
3 Beds
2 Baths
2,109 SqFt
SOLD DATE : 02/08/2019
Key Details
Sold Price $259,000
Property Type Single Family Home
Sub Type Single Family Residence
Listing Status Sold
Purchase Type For Sale
Square Footage 2,109 sqft
Price per Sqft $122
Subdivision Estuary Ph5
MLS Listing ID U8026015
Sold Date 02/08/19
Bedrooms 3
Full Baths 2
Construction Status Financing,Inspections
HOA Fees $55/qua
HOA Y/N Yes
Year Built 2015
Annual Tax Amount $3,577
Lot Size 8,276 Sqft
Acres 0.19
Property Description
Welcome to The Estuary! Check out this upgraded Newport II home with Gourmet Kitchen featuring Gorgeous Granite countertops, Custom wood cabinetry with pull out drawers and lazy susan, Island with breakfast bar, recessed lighting and closet pantry. Light and bright open floor plan perfect for entertaining with soaring ceilings, New ceiling fans and light fixtures, beautiful tile flooring throughout the common areas, and custom archways. Grand Master suite features, new ceiling fans, upgraded tray ceiling, opulent en-suite with his and her vanity, quartz countertops, elegant Italian tile flooring, luxurious garden tub, stall shower with custom tile work and a spacious walk-in closet. Split bedroom plan is perfect for guest and features a private guest bath appointed with modern vanity, granite countertops and shower with tub. Spacious Den/study/home office make this a real winner! Some additional highlights include brushed nickel light fixtures, hardware and six panel doors. Inside Laundry. HERS certified energy efficient home features, Low-E windows and sliding glass doors, Radiant Barrier roof sheathing, R-38 Insulation in attic, PEX A Plumbing, Hurricane window covers, Sentricon Termite Prevention System, In wall pest system, epoxy garage floor, and a 30 year limited structural warranty. Plumbing for a water softener system is already in place. One of the BEST LOCATIONS in the neighborhood with NO REAR Neighbors and covered lanai for entertaining and privacy overlooking a pond. NOT in a flood zone
Location
State FL
County Hillsborough
Community Estuary Ph5
Zoning PD
Rooms
Other Rooms Attic, Den/Library/Office, Inside Utility
Interior
Interior Features Ceiling Fans(s), Eat-in Kitchen, High Ceilings, Kitchen/Family Room Combo, Living Room/Dining Room Combo, Open Floorplan, Pest Guard System, Solid Wood Cabinets, Split Bedroom, Stone Counters, Thermostat, Tray Ceiling(s), Walk-In Closet(s)
Heating Central, Electric
Cooling Central Air
Flooring Carpet, Ceramic Tile, Epoxy, Tile
Furnishings Unfurnished
Fireplace true
Appliance Dishwasher, Disposal, Electric Water Heater, Microwave, Range, Refrigerator
Laundry Inside, Laundry Room
Exterior
Exterior Feature Irrigation System, Lighting, Sidewalk, Sliding Doors
Garage Driveway, Garage Door Opener, Off Street, Parking Pad
Garage Spaces 2.0
Community Features Deed Restrictions, Playground, Sidewalks
Utilities Available BB/HS Internet Available, Cable Available, Electricity Connected, Fire Hydrant, Phone Available, Public, Sewer Connected, Street Lights, Underground Utilities
Amenities Available Fence Restrictions, Playground, Vehicle Restrictions
Waterfront false
View Y/N 1
View Water
Roof Type Shingle
Porch Covered, Patio, Rear Porch
Parking Type Driveway, Garage Door Opener, Off Street, Parking Pad
Attached Garage true
Garage true
Private Pool No
Building
Lot Description In County, Irregular Lot, Near Public Transit, Oversized Lot, Sidewalk, Paved, Unincorporated
Entry Level One
Foundation Slab
Lot Size Range Up to 10,889 Sq. Ft.
Builder Name M/I Homes
Sewer Public Sewer
Water Public
Architectural Style Contemporary
Structure Type Block,Stone,Stucco
New Construction false
Construction Status Financing,Inspections
Schools
Middle Schools Rodgers-Hb
High Schools Riverview-Hb
Others
Pets Allowed Number Limit, Yes
HOA Fee Include Escrow Reserves Fund,Management,Other,Recreational Facilities
Senior Community No
Pet Size Extra Large (101+ Lbs.)
Ownership Fee Simple
Monthly Total Fees $55
Acceptable Financing Cash, Conventional, FHA, VA Loan
Membership Fee Required Required
Listing Terms Cash, Conventional, FHA, VA Loan
Num of Pet 3
Special Listing Condition None
Read Less Info
Want to know what your home might be worth? Contact us for a FREE valuation!

Our team is ready to help you sell your home for the highest possible price ASAP

© 2024 My Florida Regional MLS DBA Stellar MLS. All Rights Reserved.
Bought with THE K COMPANY REALTY

"Molly's job is to find and attract mastery-based agents to the office, protect the culture, and make sure everyone is happy! "







