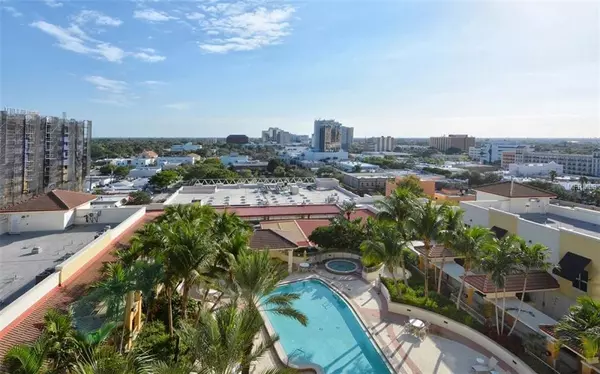$775,000
$795,000
2.5%For more information regarding the value of a property, please contact us for a free consultation.
2 Beds
3 Baths
1,707 SqFt
SOLD DATE : 04/30/2019
Key Details
Sold Price $775,000
Property Type Condo
Sub Type Condominium
Listing Status Sold
Purchase Type For Sale
Square Footage 1,707 sqft
Price per Sqft $454
Subdivision One Hundred Central
MLS Listing ID A4425154
Sold Date 04/30/19
Bedrooms 2
Full Baths 2
Half Baths 1
Condo Fees $3,252
Construction Status Inspections
HOA Y/N No
Year Built 2005
Annual Tax Amount $12,253
Property Description
“Here comes the sun”! Calling energetic early risers who love the first blaze of sunrise as you're sliding into your shoes. This east facing 10th floor domain commands the morning's most vibrant views available to the early. Minutes from the route across the John Ringling Causeway and Bayfront Park, you can feel the energy, smell the coffee, and greet day whatever your purpose. You are in the center of the most dynamic small city in the USA. So, “Just Do It”, stroll the Farmer's Market, the Art Festivals, Music Festivals, Selby Gardens, Opera, Shop, Eat, Drink, Live, Enjoy! This incredible dwelling offers so many perks like ten foot ceilings, 2 secure parking places in the garage, 24 Hr. Concierge, Fitness, Pool, Art studio, movie theater, catering kitchen, plus .Two lg. pets/breed restrictions. Reserves fully funded.
Location
State FL
County Sarasota
Community One Hundred Central
Zoning CCBD
Rooms
Other Rooms Inside Utility, Storage Rooms
Interior
Interior Features Eat-in Kitchen, Elevator, High Ceilings, Living Room/Dining Room Combo, Open Floorplan, Solid Surface Counters, Split Bedroom, Thermostat, Tray Ceiling(s), Window Treatments
Heating Central
Cooling Central Air
Flooring Carpet, Ceramic Tile
Furnishings Unfurnished
Fireplace false
Appliance Built-In Oven, Convection Oven, Cooktop, Dishwasher, Disposal, Dryer, Electric Water Heater, Microwave, Range, Range Hood, Refrigerator, Washer
Laundry Inside
Exterior
Exterior Feature Balcony
Parking Features Reserved
Garage Spaces 2.0
Community Features Deed Restrictions, Fitness Center, Pool, Wheelchair Access
Utilities Available Cable Available
Amenities Available Elevator(s), Fitness Center, Pool, Recreation Facilities, Sauna, Security, Storage
Roof Type Concrete
Attached Garage true
Garage true
Private Pool No
Building
Story 10
Entry Level One
Foundation Stem Wall
Sewer Public Sewer
Water Public
Architectural Style Contemporary
Structure Type Block,ICFs (Insulated Concrete Forms)
New Construction false
Construction Status Inspections
Schools
Elementary Schools Alta Vista Elementary
Middle Schools Booker Middle
High Schools Booker High
Others
Pets Allowed Breed Restrictions, Yes
HOA Fee Include Cable TV,Pool,Escrow Reserves Fund,Insurance,Maintenance Structure,Maintenance Grounds,Maintenance,Management,Recreational Facilities,Trash
Senior Community No
Pet Size Extra Large (101+ Lbs.)
Ownership Condominium
Acceptable Financing Cash, Conventional
Listing Terms Cash, Conventional
Num of Pet 2
Special Listing Condition None
Read Less Info
Want to know what your home might be worth? Contact us for a FREE valuation!

Our team is ready to help you sell your home for the highest possible price ASAP

© 2025 My Florida Regional MLS DBA Stellar MLS. All Rights Reserved.
Bought with MICHAEL SAUNDERS & COMPANY
"Molly's job is to find and attract mastery-based agents to the office, protect the culture, and make sure everyone is happy! "







