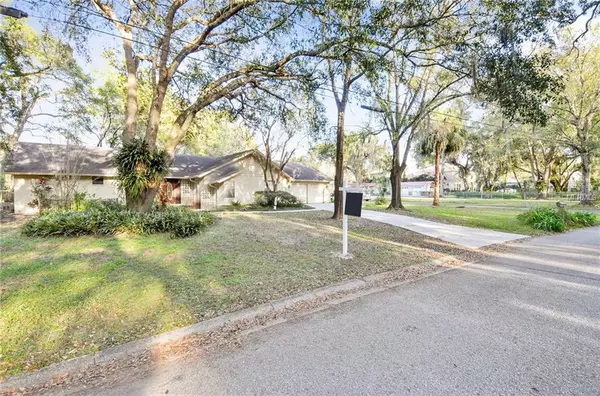$290,000
$350,000
17.1%For more information regarding the value of a property, please contact us for a free consultation.
5 Beds
3 Baths
3,274 SqFt
SOLD DATE : 04/24/2019
Key Details
Sold Price $290,000
Property Type Single Family Home
Sub Type Single Family Residence
Listing Status Sold
Purchase Type For Sale
Square Footage 3,274 sqft
Price per Sqft $88
Subdivision Susan Sanders Sub
MLS Listing ID T3152226
Sold Date 04/24/19
Bedrooms 5
Full Baths 2
Half Baths 1
Construction Status Inspections
HOA Y/N No
Year Built 1976
Annual Tax Amount $2,779
Lot Size 0.400 Acres
Acres 0.4
Property Description
The indinite potential of a blank canvas. The home you hope to create. All you have to do is imagine! This estate sale opportunity is a rare find indeed. Priced right to allow you to remodel your dream home on a scenic lot with frontage on the Hillsborough River. Enjoy the gorgeous view of the soothing river and bask in the shade of ancient oaks. This neighborhood offers stunning custom built homes that allow you to upgrade this original style TempleTerrace ranch home to your hearts desire. Look at the size of this home! It offers 5 bedrooms, 2 1/2 baths and almost 3300 sf. The home offers a dramatic tongue and groove family room with vaulted ceiling and cozy fireplace trimmed by exotic river rock. Private views abound and you'll love the lifestyle. Enjoy a boater's paradise or just relax and fish from your private dock. The possibilities are unlimited. Susan Sanders subdivision is conveniently located near the Hillsborough River Rotary Riverfront Park w/boat docks, playground and more. No HOA fees make this lifestyle a plus. Close to I-75, I-275, and I-4. Just minutes to the VA, USF, AdventHealth and Moffitt Cancer Center.
Location
State FL
County Hillsborough
Community Susan Sanders Sub
Zoning R-9
Rooms
Other Rooms Family Room, Great Room, Inside Utility
Interior
Interior Features Built-in Features, Ceiling Fans(s), High Ceilings, Split Bedroom, Vaulted Ceiling(s), Walk-In Closet(s)
Heating Central
Cooling Central Air
Flooring Carpet, Ceramic Tile, Linoleum
Fireplace true
Appliance Dishwasher, Dryer, Range, Refrigerator, Washer
Laundry Inside, Laundry Room
Exterior
Exterior Feature French Doors, Rain Gutters, Sidewalk, Sliding Doors
Garage Driveway, Workshop in Garage
Garage Spaces 2.0
Community Features None
Utilities Available Electricity Available, Electricity Connected, Water Available
Waterfront true
Waterfront Description River Front
View Y/N 1
Water Access 1
Water Access Desc River
View Water
Roof Type Shingle
Porch Patio, Rear Porch
Parking Type Driveway, Workshop in Garage
Attached Garage true
Garage true
Private Pool No
Building
Lot Description Conservation Area, City Limits, Oversized Lot, Paved
Entry Level Two
Foundation Slab
Lot Size Range 1/4 Acre to 21779 Sq. Ft.
Sewer Public Sewer
Water Public
Architectural Style Florida
Structure Type Block,Stucco
New Construction false
Construction Status Inspections
Schools
Elementary Schools Lewis-Hb
Middle Schools Greco-Hb
High Schools King-Hb
Others
Pets Allowed Yes
Senior Community No
Ownership Fee Simple
Acceptable Financing Cash, Conventional, FHA, VA Loan
Listing Terms Cash, Conventional, FHA, VA Loan
Special Listing Condition None
Read Less Info
Want to know what your home might be worth? Contact us for a FREE valuation!

Our team is ready to help you sell your home for the highest possible price ASAP

© 2024 My Florida Regional MLS DBA Stellar MLS. All Rights Reserved.
Bought with BRAINARD REALTY

"Molly's job is to find and attract mastery-based agents to the office, protect the culture, and make sure everyone is happy! "







