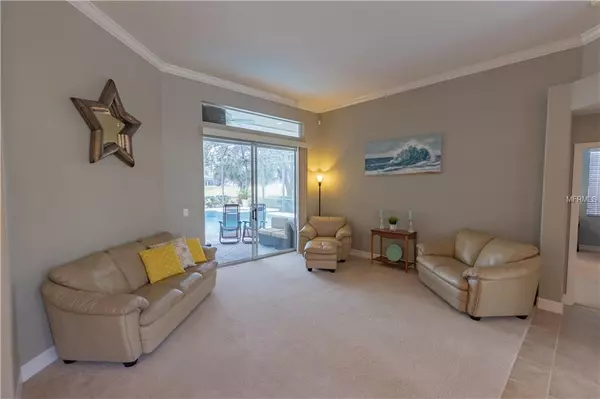$415,000
$424,900
2.3%For more information regarding the value of a property, please contact us for a free consultation.
4 Beds
3 Baths
3,295 SqFt
SOLD DATE : 04/25/2019
Key Details
Sold Price $415,000
Property Type Single Family Home
Sub Type Single Family Residence
Listing Status Sold
Purchase Type For Sale
Square Footage 3,295 sqft
Price per Sqft $125
Subdivision Clermont Bridgestone At Legends Lt 01 Orb
MLS Listing ID O5761554
Sold Date 04/25/19
Bedrooms 4
Full Baths 3
Construction Status Financing
HOA Fees $214/mo
HOA Y/N Yes
Year Built 2003
Annual Tax Amount $5,057
Lot Size 9,583 Sqft
Acres 0.22
Property Description
Stunning, Immaculate, Bright and Airy. Move right in to this 4-Bedroom, 3-full Bath *POOL* Home with Fantastic Views -- situated in the Gated 'Legends' Community. Large Bonus Room (or 5th Bedroom) upstairs. Separate Office/Den Space on first floor. Formal Living and Dining Rooms. Updated Kitchen with sleek Stainless, Solid Surface Countertops, Pantry and Counter Seating. Kitchen is Open to Casual Dining Area and Family Room overlooking Pond. Step out to Screened Patio featuring gorgeous Pool with Heated Spa. Enjoy your Spectacular, Unobstructed View! Huge Master Bedroom also offers Scenic View and direct Patio Access. Master features Side-by-Side Walk-In Closets. En-Suite boasts Separate Vanities, Ample Counter Space, Oversized Tub and Impressive Walk-In Shower. *3-CAR GARAGE.* Interior Laundry / Mud Room with Wash Tub and extra Storage. Patio Wired for Surround Sound Speakers and Cable TV. Freshly-Painted Pool Deck. New Pool Pump & Motor. Nest Thermostats. Recently-Installed Smart-Enabled Exterior Uplighting. The Legends’ Amenities include a Huge Community Swimming Pool, Clubhouse, Fitness Center, Tennis Courts, Playground and a 24-Hour-Manned Entrance. Cable/Internet included in HOA fees. Enjoy nearby Shopping, Dining and easy access to Hwy 27 and SR 50. **Check out the Interactive, 3-D Walkthrough Tour.
Location
State FL
County Lake
Community Clermont Bridgestone At Legends Lt 01 Orb
Zoning PUD
Rooms
Other Rooms Bonus Room
Interior
Interior Features Ceiling Fans(s), Eat-in Kitchen, Solid Wood Cabinets, Walk-In Closet(s)
Heating Central
Cooling Central Air, Zoned
Flooring Carpet, Ceramic Tile
Fireplace false
Appliance Dishwasher, Disposal, Dryer, Electric Water Heater, Exhaust Fan, Microwave, Range, Refrigerator, Washer
Exterior
Exterior Feature French Doors, Irrigation System, Rain Gutters, Sidewalk, Sliding Doors, Sprinkler Metered
Garage Garage Door Opener
Garage Spaces 3.0
Pool Child Safety Fence, Heated, In Ground, Screen Enclosure
Community Features Deed Restrictions, Fitness Center, Gated, Golf Carts OK, Golf, Playground, Pool, Sidewalks, Tennis Courts
Utilities Available Cable Connected, Electricity Connected, Sprinkler Meter, Sprinkler Recycled, Street Lights
Waterfront false
Roof Type Shingle
Parking Type Garage Door Opener
Attached Garage true
Garage true
Private Pool Yes
Building
Foundation Slab
Lot Size Range Up to 10,889 Sq. Ft.
Sewer Public Sewer
Water Public
Structure Type Block,Stucco
New Construction false
Construction Status Financing
Schools
Elementary Schools Lost Lake Elem
Middle Schools Windy Hill Middle
High Schools East Ridge High
Others
Pets Allowed Yes
HOA Fee Include Cable TV,Pool,Internet,Recreational Facilities,Security
Senior Community No
Ownership Fee Simple
Monthly Total Fees $240
Acceptable Financing Cash, Conventional, FHA, VA Loan
Membership Fee Required Required
Listing Terms Cash, Conventional, FHA, VA Loan
Special Listing Condition None
Read Less Info
Want to know what your home might be worth? Contact us for a FREE valuation!

Our team is ready to help you sell your home for the highest possible price ASAP

© 2024 My Florida Regional MLS DBA Stellar MLS. All Rights Reserved.
Bought with CENTURY 21 STONEBRIDGE REAL ESTATE GROUP

"Molly's job is to find and attract mastery-based agents to the office, protect the culture, and make sure everyone is happy! "







