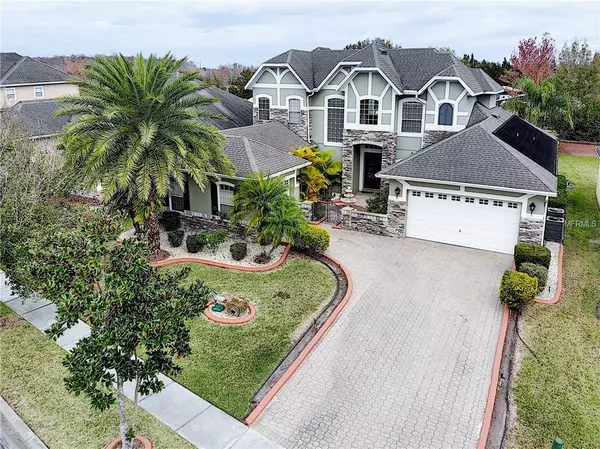$445,000
$469,900
5.3%For more information regarding the value of a property, please contact us for a free consultation.
4 Beds
4 Baths
3,145 SqFt
SOLD DATE : 04/18/2019
Key Details
Sold Price $445,000
Property Type Single Family Home
Sub Type Single Family Residence
Listing Status Sold
Purchase Type For Sale
Square Footage 3,145 sqft
Price per Sqft $141
Subdivision Bristol Estates
MLS Listing ID O5760686
Sold Date 04/18/19
Bedrooms 4
Full Baths 3
Half Baths 1
Construction Status Appraisal,Financing,Inspections
HOA Fees $72/qua
HOA Y/N Yes
Year Built 2005
Annual Tax Amount $3,498
Lot Size 10,018 Sqft
Acres 0.23
Property Description
GORGEOUS 5 BEDROOM 3.5 BATH POOL HOME WITH SUMMER KITCHEN IN DESIRABLE BRISTOL ESTATES! The Lush Landscaping and Extended Brick Paved Driveway will greet you as you go through the elegant Gated Entry into this Beautiful Home. You'll love the Soaring Ceilings as you walk through the French Doors into the Formal Living and Dining Rooms, and Crown Moulding throughout. You'll notice the updated Staircase with Wood Steps. The Master Bedroom Suite is on the First Floor, and offers a generous Sitting Room that could be used as a living area or office, and the Master Bath features Dual Sinks with Vanity, a Luxorious Garden Tub and Separate Shower. There are Two Walk in Closets that boast Designer Shelves and Organizers too! Off the Master Bath, you'll find another room perfect for an Office, Nursery or Exercise Room, and is currently used as the 5th Bedroom. The Gourmet Kitchen includes tall Cherry Cabinets, Corian Counters, Stainless Appliances and an Island Cooktop. On the Second Story, you'll find 3 more generous sized Bedrooms - 1 doubles as a Second Master with its own Bath, and the other 2 share a Jack and Jill Bath between them. The Loft offers more Living Space for a Den, Office, or Media Room. The Screened Pool and Lanai are Oversized with Brick Pavers and a wonderful Summer Kitchen that's Perfect for Entertaining friends and family throughout the year! Don't Miss this Opportunity to see this Executive Home in a Gated Community with Great Schools, Nearby Shopping and convenient to all Major Highways!
Location
State FL
County Orange
Community Bristol Estates
Zoning P-D
Rooms
Other Rooms Attic, Den/Library/Office, Family Room, Formal Dining Room Separate, Formal Living Room Separate, Loft
Interior
Interior Features Cathedral Ceiling(s), Ceiling Fans(s), Eat-in Kitchen, Walk-In Closet(s)
Heating Central, Electric, Heat Pump, Zoned
Cooling Central Air, Zoned
Flooring Ceramic Tile, Hardwood, Laminate
Furnishings Unfurnished
Fireplace false
Appliance Built-In Oven, Cooktop, Dishwasher, Disposal, Dryer, Refrigerator, Washer
Laundry Inside, Laundry Room
Exterior
Exterior Feature Irrigation System, Outdoor Grill, Outdoor Kitchen
Parking Features Driveway, Garage Door Opener, Split Garage
Garage Spaces 3.0
Pool Gunite, Screen Enclosure
Community Features Deed Restrictions, Gated, Playground, Tennis Courts
Utilities Available Cable Available, Sewer Connected
Amenities Available Basketball Court, Gated, Park, Playground, Tennis Court(s)
Roof Type Shingle
Porch Covered, Enclosed, Screened
Attached Garage true
Garage true
Private Pool Yes
Building
Lot Description In County
Entry Level Two
Foundation Slab
Lot Size Range Up to 10,889 Sq. Ft.
Builder Name Toll Brothers
Sewer Public Sewer
Water Public
Structure Type Block,Wood Frame
New Construction false
Construction Status Appraisal,Financing,Inspections
Schools
Elementary Schools Timber Lakes Elementary
Middle Schools Timber Springs Middle
High Schools Timber Creek High
Others
Pets Allowed Yes
HOA Fee Include Common Area Taxes,Escrow Reserves Fund,Recreational Facilities
Senior Community No
Ownership Fee Simple
Monthly Total Fees $110
Acceptable Financing Cash, Conventional, FHA, VA Loan
Membership Fee Required Required
Listing Terms Cash, Conventional, FHA, VA Loan
Special Listing Condition None
Read Less Info
Want to know what your home might be worth? Contact us for a FREE valuation!

Our team is ready to help you sell your home for the highest possible price ASAP

© 2024 My Florida Regional MLS DBA Stellar MLS. All Rights Reserved.
Bought with GO REALTY LLC
"Molly's job is to find and attract mastery-based agents to the office, protect the culture, and make sure everyone is happy! "







