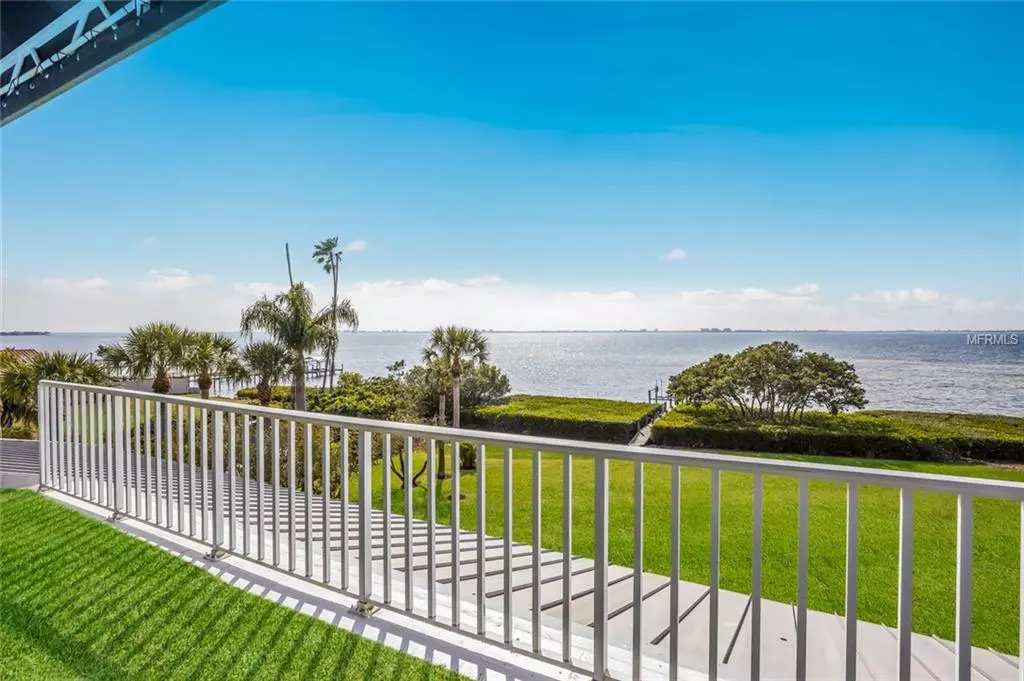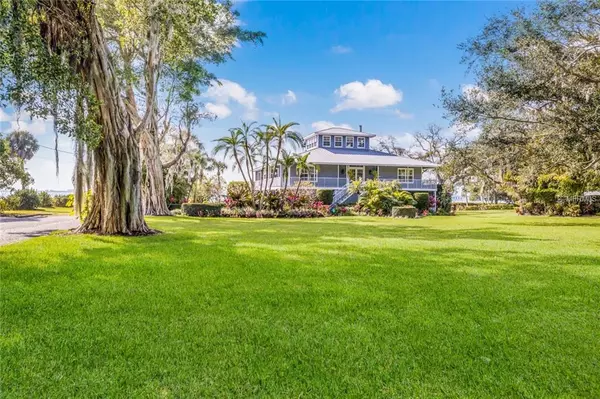$1,500,000
$1,650,000
9.1%For more information regarding the value of a property, please contact us for a free consultation.
3 Beds
2 Baths
2,574 SqFt
SOLD DATE : 04/05/2019
Key Details
Sold Price $1,500,000
Property Type Single Family Home
Sub Type Single Family Residence
Listing Status Sold
Purchase Type For Sale
Square Footage 2,574 sqft
Price per Sqft $582
Subdivision Whitfield Estates Unit 1
MLS Listing ID A4427178
Sold Date 04/05/19
Bedrooms 3
Full Baths 2
Construction Status No Contingency
HOA Fees $2/ann
HOA Y/N Yes
Year Built 1991
Annual Tax Amount $10,106
Lot Size 0.810 Acres
Acres 0.81
Lot Dimensions 370 X 101
Property Description
Direct Sarasota Bayfront, not many homes come to market and qualify for that moniker. This one is spectacular. Contained within are 3 bedrooms, 2 bathrooms, a loft-style entertainment space, grade-A finishes, volume ceilings, and loads of glass. The master wing of the home has a large walk-in closet, double vanities, and a wraparound walkout balcony. Virtually every corner of the home has a full view of the bay in all directions. Beyond that, the home sits on a rare double-lot, nearly an acre. It is positioned exactly in the middle to extenuate great curb appeal and allow for sizeable backyard gatherings and outdoor activities, again with the backdrop of endless water views. It has tons of storage below, equating to a 6-plus car garage for collectors and other personables. Access to downtown, the airport, and multiple restaurants are within arms reach. So much to see in this one, plan for extended showings.
Location
State FL
County Manatee
Community Whitfield Estates Unit 1
Zoning RSF3/WR/
Rooms
Other Rooms Breakfast Room Separate, Formal Dining Room Separate, Great Room, Inside Utility, Media Room, Storage Rooms
Interior
Interior Features Built-in Features, Cathedral Ceiling(s), Ceiling Fans(s), Crown Molding, High Ceilings, Open Floorplan, Solid Wood Cabinets, Stone Counters, Vaulted Ceiling(s), Walk-In Closet(s), Wet Bar
Heating Central, Zoned
Cooling Central Air, Zoned
Flooring Carpet, Other, Wood
Fireplaces Type Living Room, Wood Burning
Furnishings Unfurnished
Fireplace true
Appliance Built-In Oven, Cooktop, Dishwasher, Disposal, Dryer, Electric Water Heater, Microwave, Refrigerator, Washer
Exterior
Exterior Feature Balcony, French Doors, Irrigation System, Outdoor Shower, Storage
Garage Driveway, Garage Door Opener, Garage Faces Rear, Garage Faces Side, Guest, On Street
Garage Spaces 6.0
Community Features Deed Restrictions
Utilities Available Public
Waterfront true
Waterfront Description Bay/Harbor
View Y/N 1
Water Access 1
Water Access Desc Bay/Harbor
View Water
Roof Type Metal
Porch Covered, Deck, Enclosed, Patio, Porch, Screened
Parking Type Driveway, Garage Door Opener, Garage Faces Rear, Garage Faces Side, Guest, On Street
Attached Garage true
Garage true
Private Pool No
Building
Lot Description Corner Lot, FloodZone, Level, Street Dead-End, Paved
Story 3
Entry Level Three Or More
Foundation Slab
Lot Size Range 1/2 Acre to 1 Acre
Sewer Public Sewer
Water Public
Architectural Style Key West
Structure Type Siding,Wood Frame
New Construction false
Construction Status No Contingency
Schools
Elementary Schools Florine J. Abel Elementary
Middle Schools Sara Scott Harllee Middle
High Schools Bayshore High
Others
Pets Allowed Yes
Senior Community No
Ownership Fee Simple
Monthly Total Fees $2
Acceptable Financing Cash, Conventional
Membership Fee Required Optional
Listing Terms Cash, Conventional
Special Listing Condition None
Read Less Info
Want to know what your home might be worth? Contact us for a FREE valuation!

Our team is ready to help you sell your home for the highest possible price ASAP

© 2024 My Florida Regional MLS DBA Stellar MLS. All Rights Reserved.
Bought with PREMIER SOTHEBYS INTL REALTY

"Molly's job is to find and attract mastery-based agents to the office, protect the culture, and make sure everyone is happy! "







