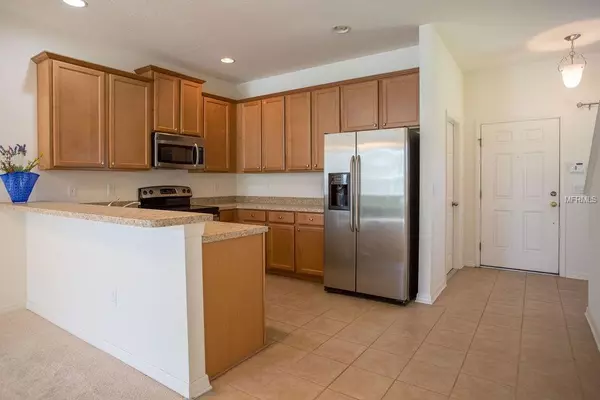$168,000
$172,000
2.3%For more information regarding the value of a property, please contact us for a free consultation.
3 Beds
3 Baths
1,420 SqFt
SOLD DATE : 04/15/2019
Key Details
Sold Price $168,000
Property Type Townhouse
Sub Type Townhouse
Listing Status Sold
Purchase Type For Sale
Square Footage 1,420 sqft
Price per Sqft $118
Subdivision Oak Creek
MLS Listing ID T3159851
Sold Date 04/15/19
Bedrooms 3
Full Baths 2
Half Baths 1
Construction Status Appraisal,Financing,Inspections
HOA Fees $228/mo
HOA Y/N Yes
Year Built 2009
Annual Tax Amount $2,143
Lot Size 3,484 Sqft
Acres 0.08
Property Description
WOW! 3 Bedroom 2 and a half bath over 1400 sq ft, End Unit, Pond View, Townhome in Riverview! Ceramic tile kitchen with bar seating for four, open concept into the dining and living room. The view from the kitchen prep area is gorgeous, watch the waterfowl enjoy a quick bath or catch its next meal. Three spacious bedrooms upstairs with large master suite bath that offer double bowl vanity. Laundry is upstairs, no carrying loads of laundry up and down the stairs! One car garage with built-in storage shelves from floor to ceiling. You also have a great screened in patio for extended living space. Extremely close to all that Brandon, Riverview, and Tampa have to offer. Your grocer, restaurants and schools, are also very close. Located just minutes from the Crosstown Expressway, I-4, I-275, I-75, Brandon Mall, and Temple Terrace, we have the best access to all major roadways in Tampa! With access to a neighborhood pool and tot lot, Oak Creek is the perfect community for all.
Location
State FL
County Hillsborough
Community Oak Creek
Zoning PD
Interior
Interior Features Ceiling Fans(s), High Ceilings, Kitchen/Family Room Combo
Heating Central
Cooling Central Air
Flooring Carpet, Ceramic Tile
Furnishings Unfurnished
Fireplace false
Appliance Dishwasher, Disposal, Dryer, Electric Water Heater, Exhaust Fan, Microwave, Range, Refrigerator, Washer
Laundry Upper Level
Exterior
Exterior Feature Irrigation System, Lighting, Sidewalk, Sliding Doors
Garage Guest
Garage Spaces 1.0
Community Features Deed Restrictions, Playground, Pool, Sidewalks
Utilities Available BB/HS Internet Available, Cable Available, Cable Connected, Electricity Connected, Public, Street Lights, Underground Utilities
Amenities Available Cable TV, Maintenance, Pool
Waterfront false
View Y/N 1
View Water
Roof Type Shingle
Porch Enclosed
Parking Type Guest
Attached Garage true
Garage true
Private Pool No
Building
Story 2
Entry Level Two
Foundation Slab
Lot Size Range Up to 10,889 Sq. Ft.
Sewer Public Sewer
Water Public
Structure Type Block
New Construction false
Construction Status Appraisal,Financing,Inspections
Schools
Elementary Schools Ippolito-Hb
Others
Pets Allowed Yes
HOA Fee Include Cable TV,Pool,Maintenance Grounds,Sewer,Trash,Water
Senior Community No
Ownership Fee Simple
Monthly Total Fees $228
Acceptable Financing Cash, Conventional, FHA, VA Loan
Membership Fee Required Required
Listing Terms Cash, Conventional, FHA, VA Loan
Special Listing Condition None
Read Less Info
Want to know what your home might be worth? Contact us for a FREE valuation!

Our team is ready to help you sell your home for the highest possible price ASAP

© 2024 My Florida Regional MLS DBA Stellar MLS. All Rights Reserved.
Bought with KELLER WILLIAMS REALTY S.SHORE

"Molly's job is to find and attract mastery-based agents to the office, protect the culture, and make sure everyone is happy! "







