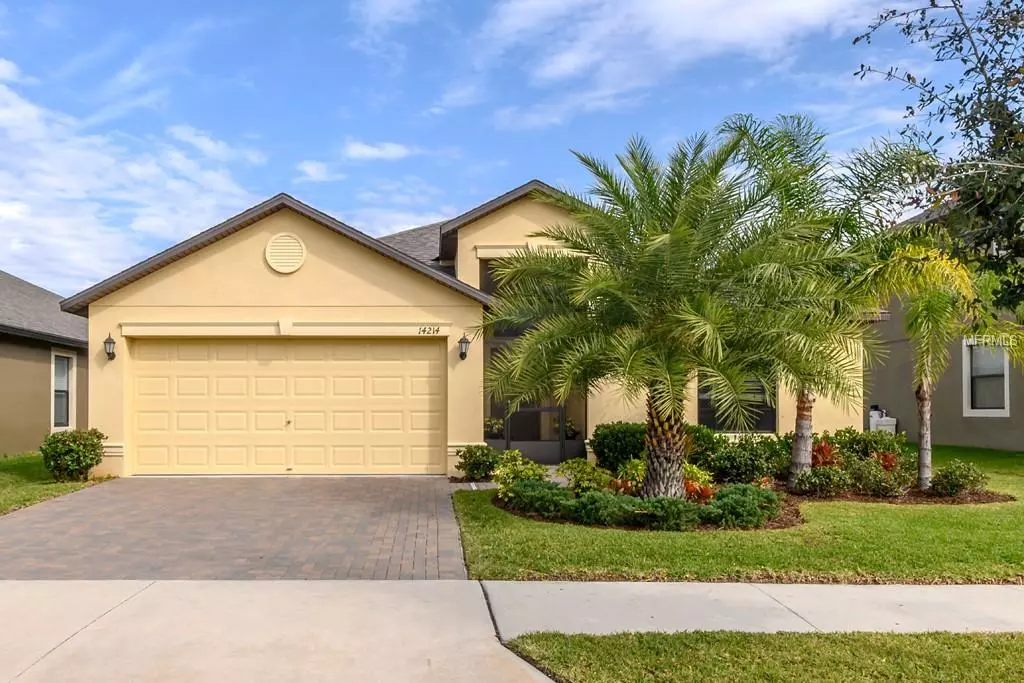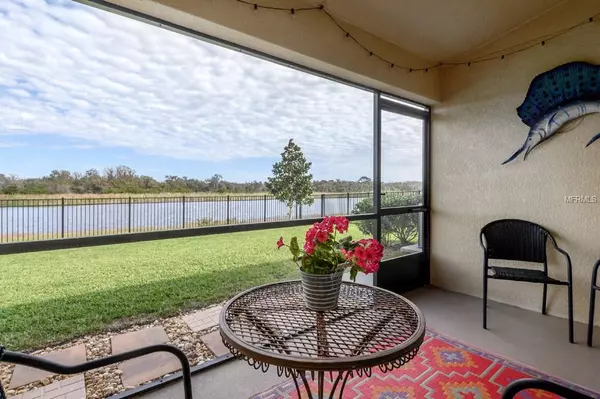$257,000
$259,900
1.1%For more information regarding the value of a property, please contact us for a free consultation.
4 Beds
3 Baths
1,908 SqFt
SOLD DATE : 05/31/2019
Key Details
Sold Price $257,000
Property Type Single Family Home
Sub Type Single Family Residence
Listing Status Sold
Purchase Type For Sale
Square Footage 1,908 sqft
Price per Sqft $134
Subdivision Belmont Ph 1B
MLS Listing ID T3160928
Sold Date 05/31/19
Bedrooms 4
Full Baths 3
Construction Status Appraisal,Financing,Inspections
HOA Fees $8/ann
HOA Y/N Yes
Year Built 2015
Annual Tax Amount $4,503
Lot Size 6,534 Sqft
Acres 0.15
Property Description
SELLER OFFERING $2500 TOWARD CLOSING COSTS AND HOME WARRANTY! Welcome to your new construction home that truly FEELS like home. Built in 2015, this spacious house has more to offer than your typical new build, including a prime location on a conservation lot and customized upgrades! This location is about to get even more convenient as the main road will soon connect to HWY 41 and a Publix is being built just outside the neighborhood. You'll enjoy living the Florida life both inside and outside--the open floor plan allows for easy entertaining inside, and flows out to the screened-in lanai and wrought-iron fenced backyard overlooking pond and conservation. You'll be one of the few homes in the entire neighborhood that has this kind of privacy and serene views from your backyard. This home has already been tastefully customized with HGTV-worthy wood-look tile throughout the house (no carpet!) and on-trend light fixtures, which makes this home stand out from all the rest. Vaulted ceilings, natural light streaming through all the windows, and open spaces maximize the space in this house, giving it an open and airy feel. You have more than enough storage throughout the house, between the convenient 2-car garage, closets throughout the home, and big master suite with walk-in closet. Spend evenings and weekends enjoying the neighborhood pool and basketball & tennis courts. Photos don't even do this home justice, so you'll need to schedule a showing today to appreciate this home's full beauty!
Location
State FL
County Hillsborough
Community Belmont Ph 1B
Zoning PD
Rooms
Other Rooms Formal Dining Room Separate, Great Room, Inside Utility
Interior
Interior Features Cathedral Ceiling(s), Ceiling Fans(s), Eat-in Kitchen, High Ceilings, Kitchen/Family Room Combo, Open Floorplan, Solid Wood Cabinets, Split Bedroom, Stone Counters, Vaulted Ceiling(s), Walk-In Closet(s), Window Treatments
Heating Central, Electric
Cooling Central Air
Flooring Tile
Fireplace false
Appliance Built-In Oven, Cooktop, Dishwasher, Disposal, Dryer, Electric Water Heater, Exhaust Fan, Freezer, Ice Maker, Microwave, Range, Refrigerator, Washer
Laundry Inside, Laundry Room
Exterior
Exterior Feature Fence, Irrigation System, Lighting, Sidewalk, Sliding Doors
Parking Features Curb Parking, Driveway, Garage Door Opener, Off Street
Garage Spaces 2.0
Community Features Playground, Pool, Tennis Courts
Utilities Available Cable Available, Electricity Connected, Sewer Connected, Street Lights, Underground Utilities, Water Available
View Y/N 1
View Park/Greenbelt, Water
Roof Type Shingle
Porch Covered, Enclosed, Patio, Screened
Attached Garage true
Garage true
Private Pool No
Building
Lot Description Level, Sidewalk, Paved
Entry Level One
Foundation Slab
Lot Size Range Up to 10,889 Sq. Ft.
Builder Name Lennar
Sewer Public Sewer
Water Public
Architectural Style Contemporary, Patio
Structure Type Stucco
New Construction false
Construction Status Appraisal,Financing,Inspections
Schools
Elementary Schools Doby Elementary-Hb
Middle Schools Eisenhower-Hb
High Schools East Bay-Hb
Others
Pets Allowed Yes
HOA Fee Include Pool,Pool,Recreational Facilities
Senior Community No
Ownership Fee Simple
Monthly Total Fees $8
Acceptable Financing Cash, Conventional, FHA, VA Loan
Membership Fee Required Required
Listing Terms Cash, Conventional, FHA, VA Loan
Special Listing Condition None
Read Less Info
Want to know what your home might be worth? Contact us for a FREE valuation!

Our team is ready to help you sell your home for the highest possible price ASAP

© 2024 My Florida Regional MLS DBA Stellar MLS. All Rights Reserved.
Bought with FUTURE HOME REALTY INC
"Molly's job is to find and attract mastery-based agents to the office, protect the culture, and make sure everyone is happy! "







