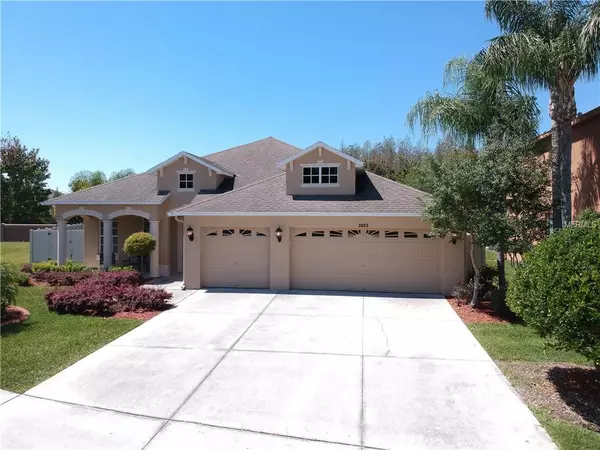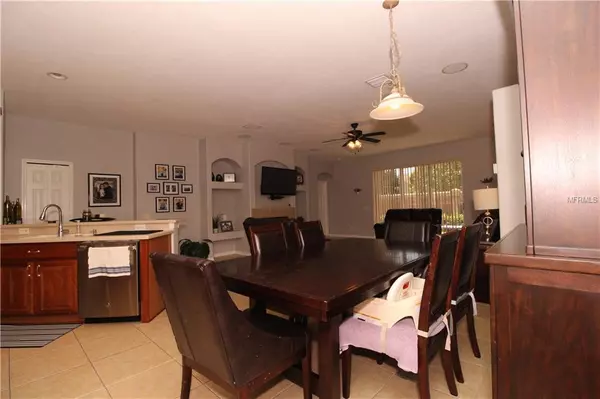$283,000
$299,990
5.7%For more information regarding the value of a property, please contact us for a free consultation.
4 Beds
2 Baths
2,480 SqFt
SOLD DATE : 05/10/2019
Key Details
Sold Price $283,000
Property Type Single Family Home
Sub Type Single Family Residence
Listing Status Sold
Purchase Type For Sale
Square Footage 2,480 sqft
Price per Sqft $114
Subdivision Ballantrae Village 2A
MLS Listing ID U8038951
Sold Date 05/10/19
Bedrooms 4
Full Baths 2
Construction Status Appraisal,Financing,Inspections
HOA Fees $39/ann
HOA Y/N Yes
Year Built 2005
Annual Tax Amount $4,772
Lot Size 8,276 Sqft
Acres 0.19
Property Description
Come to Beautiful Ballantrae through its magnificent entrance and arrive at your single-story home with a roomy 3-car garage and new A/C and water heater just installed in 2018! An absolutely wonderful community featuring many amenities including a pool with cabana/splash pad, tennis courts, playground, park, an oversized walking path, and a club house to enjoy birthdays and other milestone events celebrating life's precious moments.This spacious 4-bedroom home with its large covered front porch is nicely nestled upon its homesite with a white fence & privacy wall where you can enjoy your backyard and relish those days of grilling out back on the tropical brick paver patio. Located in a desirable school district, close to shopping, restaurants, the 42-mile paved Suncoast Bike Trail and the Suncoast Parkway allowing easy access to Tampa International Airport, downtown Tampa and many of our additional special attractions. The floor plan includes both formal living/dining spaces, a family room with Fireplace, breakfast area and inside laundry with utility sink and adjacent to the garage. The efficient kitchen with large island, breakfast bar, 42” cabinets and solid surface countertops make meal preparation fun and clean-up easy. The home is a true split bedroom plan with the master bedroom on one side of the home and 3 additional bedrooms on the other. The owners retreat has dual sinks, a separate shower and a large garden tub to relax the stress of the work day away with some bubbles and bubbly! Call today!
Location
State FL
County Pasco
Community Ballantrae Village 2A
Zoning MPUD
Rooms
Other Rooms Attic, Breakfast Room Separate, Family Room, Formal Dining Room Separate, Formal Living Room Separate, Inside Utility
Interior
Interior Features Ceiling Fans(s), High Ceilings, Kitchen/Family Room Combo, Living Room/Dining Room Combo, Open Floorplan, Solid Wood Cabinets, Split Bedroom, Thermostat, Walk-In Closet(s), Window Treatments
Heating Central, Electric
Cooling Central Air
Flooring Carpet, Ceramic Tile
Fireplaces Type Family Room, Wood Burning
Fireplace true
Appliance Dishwasher, Disposal, Electric Water Heater, Microwave, Range, Refrigerator
Laundry Inside, Laundry Room
Exterior
Exterior Feature Fence, Irrigation System, Lighting, Sidewalk, Sliding Doors
Parking Features Driveway, Garage Door Opener, Guest
Garage Spaces 3.0
Pool Gunite, In Ground
Community Features Deed Restrictions, Fishing, Park, Playground, Pool, Sidewalks, Tennis Courts
Utilities Available BB/HS Internet Available, Cable Available, Electricity Available, Public, Sewer Connected, Street Lights
Amenities Available Clubhouse, Park, Playground, Recreation Facilities, Tennis Court(s)
Roof Type Shingle
Porch Covered, Deck, Front Porch, Patio, Porch
Attached Garage true
Garage true
Private Pool No
Building
Lot Description Corner Lot, In County, Oversized Lot, Sidewalk, Street Dead-End, Paved
Entry Level One
Foundation Slab
Lot Size Range Up to 10,889 Sq. Ft.
Sewer Public Sewer
Water Public
Architectural Style Florida, Ranch
Structure Type Block,Stucco
New Construction false
Construction Status Appraisal,Financing,Inspections
Schools
Elementary Schools Bexley Elementary School
Middle Schools Charles S. Rushe Middle-Po
High Schools Sunlake High School-Po
Others
Pets Allowed Yes
HOA Fee Include Pool,Pool,Recreational Facilities
Senior Community No
Ownership Fee Simple
Monthly Total Fees $39
Acceptable Financing Cash, Conventional, FHA, VA Loan
Membership Fee Required Required
Listing Terms Cash, Conventional, FHA, VA Loan
Special Listing Condition None
Read Less Info
Want to know what your home might be worth? Contact us for a FREE valuation!

Our team is ready to help you sell your home for the highest possible price ASAP

© 2025 My Florida Regional MLS DBA Stellar MLS. All Rights Reserved.
Bought with REAL LIVING CASA FINA REALTY
"Molly's job is to find and attract mastery-based agents to the office, protect the culture, and make sure everyone is happy! "







