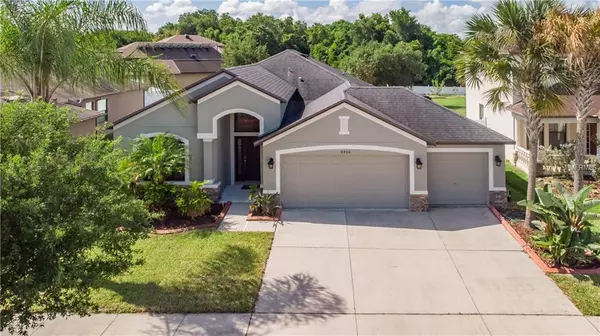$275,000
$278,900
1.4%For more information regarding the value of a property, please contact us for a free consultation.
3 Beds
2 Baths
2,042 SqFt
SOLD DATE : 08/02/2019
Key Details
Sold Price $275,000
Property Type Single Family Home
Sub Type Single Family Residence
Listing Status Sold
Purchase Type For Sale
Square Footage 2,042 sqft
Price per Sqft $134
Subdivision Oak Creek
MLS Listing ID T3168246
Sold Date 08/02/19
Bedrooms 3
Full Baths 2
Construction Status Appraisal,Financing,Inspections
HOA Fees $83/ann
HOA Y/N Yes
Year Built 2010
Annual Tax Amount $4,932
Lot Size 8,276 Sqft
Acres 0.19
Property Description
Absolutely Beautiful 3 Bedroom PLUS DEN/OFFICE/STUDY, 3 CAR GARAGE Home located within the desired GATED Community of Harvest Glen. FRESHLY PAINTED! This home is a MUST SEE! From the moment you step into the formal entryway to the elegantly decorated formal dining room you'll be pleased with the Custom lighting and enhancements including the crown molding encased rotunda. Any chefs dream kitchen offers GRANITE counter tops, 42' Wood Cabinets, STAINLESS STEEL appliances, extended breakfast bar overlooking the family room leading to private outdoor living space with PLENTY OF ROOM FOR A POOL shared with partial conversation views. This master suite is spacious, offering a tray ceiling, plenty of natural light & backyard views. Beautiful wood flooring adjoins the master bath featuring, Dual Sinks, Vanity, Soaking Garden Tub, Separate Shower, inset designer tile, upgraded fixtures and OVERSIZED spacious walk-in closet. Additional two bedrooms exhibit wood flooring, ceiling fans and plenty of closet space. NO CARPET HERE! WASHER & DRYER INCLUDED! Location is convenient to MacDill AFB, Tampa, Selmon Expressway, Brandon, Shopping, Restaurants, Movie Theatre, I-75 and I-4. This home truly has it ALL! Don't miss your opportunity to make this house YOUR home.
Location
State FL
County Hillsborough
Community Oak Creek
Zoning PD
Interior
Interior Features Ceiling Fans(s)
Heating Central
Cooling Central Air
Flooring Carpet, Ceramic Tile
Fireplace false
Appliance Cooktop, Dishwasher, Disposal, Dryer, Microwave, Refrigerator, Washer
Exterior
Exterior Feature Fence, Sidewalk, Sliding Doors
Garage Spaces 3.0
Utilities Available BB/HS Internet Available, Cable Available, Public
Waterfront false
Roof Type Shingle
Attached Garage true
Garage true
Private Pool No
Building
Foundation Slab
Lot Size Range Up to 10,889 Sq. Ft.
Sewer Public Sewer
Water Public
Structure Type Brick,Stucco
New Construction false
Construction Status Appraisal,Financing,Inspections
Schools
Elementary Schools Ippolito-Hb
Middle Schools Giunta Middle-Hb
High Schools Spoto High-Hb
Others
Pets Allowed Yes
Senior Community No
Ownership Fee Simple
Monthly Total Fees $83
Acceptable Financing Cash, Conventional, FHA, VA Loan
Membership Fee Required Required
Listing Terms Cash, Conventional, FHA, VA Loan
Special Listing Condition None
Read Less Info
Want to know what your home might be worth? Contact us for a FREE valuation!

Our team is ready to help you sell your home for the highest possible price ASAP

© 2024 My Florida Regional MLS DBA Stellar MLS. All Rights Reserved.
Bought with REALTY SOLUTIONS FLORIDA

"Molly's job is to find and attract mastery-based agents to the office, protect the culture, and make sure everyone is happy! "







