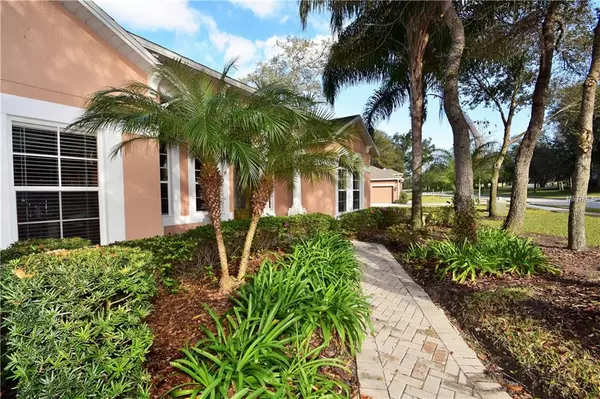$365,000
$379,900
3.9%For more information regarding the value of a property, please contact us for a free consultation.
4 Beds
3 Baths
2,831 SqFt
SOLD DATE : 07/24/2019
Key Details
Sold Price $365,000
Property Type Single Family Home
Sub Type Single Family Residence
Listing Status Sold
Purchase Type For Sale
Square Footage 2,831 sqft
Price per Sqft $128
Subdivision Oak Ridge Sub
MLS Listing ID G5014410
Sold Date 07/24/19
Bedrooms 4
Full Baths 3
Construction Status Appraisal,Financing,Inspections
HOA Fees $114/qua
HOA Y/N Yes
Year Built 2007
Annual Tax Amount $4,177
Lot Size 0.370 Acres
Acres 0.37
Property Description
This spacious pool home in the coveted Oak Ridge community welcomes you with upgrades galore. Nestled under mature oaks in a park-like setting this residence built by MI Homes sits on a quarter acre lot with a side-loading, three-car garage and paver drive. Enter the home through the double doors into an open floorplan with volume ceilings and be prepared to be delighted by the size of the kitchen which offers an abundance of cabinets and counter space sure to delight the chef of the family. The split floor plan accommodates a master suite complete with spa-like bath including a jetted, soaker tub and open shower. Three bedrooms on the opposite side of the home share a Jack and Jill and an additional bath with access leading to the pool. The covered lanai merges the outdoors with the in and leads to the screened sports pool perfect for entertaining. This well-maintained home enjoys a new a/c and pool pump. With easy access to the new 429, one can quickly access all the area has to offer. Schedule a tour today!
Location
State FL
County Orange
Community Oak Ridge Sub
Zoning R-1AAA
Interior
Interior Features Built-in Features, Ceiling Fans(s), Crown Molding, Eat-in Kitchen, High Ceilings, Kitchen/Family Room Combo, Open Floorplan, Solid Wood Cabinets, Split Bedroom, Stone Counters, Tray Ceiling(s), Walk-In Closet(s), Window Treatments
Heating Central, Electric
Cooling Central Air
Flooring Carpet, Ceramic Tile, Hardwood
Fireplace false
Appliance Built-In Oven, Cooktop, Dishwasher, Disposal, Dryer, Electric Water Heater, Microwave, Refrigerator, Washer
Laundry Inside, Laundry Room
Exterior
Exterior Feature Irrigation System, Lighting, Rain Gutters, Sidewalk, Sliding Doors, Sprinkler Metered
Parking Features Garage Door Opener, Garage Faces Side, Oversized, Workshop in Garage
Garage Spaces 3.0
Pool Gunite, In Ground, Lighting, Screen Enclosure, Tile
Community Features Deed Restrictions, Gated, Irrigation-Reclaimed Water, Park, Playground, Sidewalks
Utilities Available BB/HS Internet Available, Cable Connected, Electricity Connected, Fire Hydrant, Phone Available, Public, Sewer Connected, Sprinkler Meter, Sprinkler Recycled, Street Lights, Underground Utilities
Amenities Available Fence Restrictions, Gated, Park, Playground
Roof Type Shingle
Porch Covered, Front Porch, Patio, Porch, Rear Porch, Screened
Attached Garage true
Garage true
Private Pool Yes
Building
Lot Description In County, Oversized Lot, Sidewalk, Paved
Entry Level One
Foundation Slab
Lot Size Range 1/4 Acre to 21779 Sq. Ft.
Sewer Public Sewer
Water Public
Architectural Style Florida
Structure Type Block
New Construction false
Construction Status Appraisal,Financing,Inspections
Others
Pets Allowed Yes
Senior Community No
Ownership Fee Simple
Monthly Total Fees $114
Acceptable Financing Cash, Conventional
Membership Fee Required Required
Listing Terms Cash, Conventional
Special Listing Condition None
Read Less Info
Want to know what your home might be worth? Contact us for a FREE valuation!

Our team is ready to help you sell your home for the highest possible price ASAP

© 2024 My Florida Regional MLS DBA Stellar MLS. All Rights Reserved.
Bought with THE REAL ESTATE COLLECTION LLC
"Molly's job is to find and attract mastery-based agents to the office, protect the culture, and make sure everyone is happy! "







