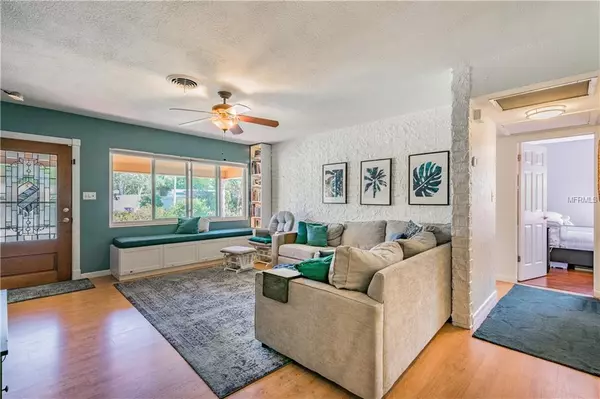$273,000
$267,500
2.1%For more information regarding the value of a property, please contact us for a free consultation.
3 Beds
2 Baths
1,243 SqFt
SOLD DATE : 06/13/2019
Key Details
Sold Price $273,000
Property Type Single Family Home
Sub Type Single Family Residence
Listing Status Sold
Purchase Type For Sale
Square Footage 1,243 sqft
Price per Sqft $219
Subdivision Blossom Lake Village Sec 4
MLS Listing ID U8043294
Sold Date 06/13/19
Bedrooms 3
Full Baths 2
Construction Status Financing,Inspections
HOA Y/N No
Year Built 1961
Annual Tax Amount $2,027
Lot Size 7,405 Sqft
Acres 0.17
Property Description
You DO NOT want to pass up this great 3/2/1 salt water pool home in the exceptional area of Seminole, three miles from Madeira Beach! As you pull up you will notice the zeroscaped front yard with beautiful pavers nestled in river rock and surrounded by a butterfly garden. The covered front porch invites you into the home containing an open floor plan. Accommodating the needs of a family, the living room, dining room and kitchen are all open to each other offering every opportunity for family time while preparing meals, or entertaining friends and family. The master bedroom contains two closets along with a freshly updated bathroom with subway tile accenting the newly updated shower. The two guest bedrooms are located on the other side of the home along with their own bathroom. A sliding door off the dining room leads you onto the covered porch and screened in pool area! This home boasts an extended 1 car garage, laundry room within and TONS of built in storage! After you enjoy a dip in the pool you can head over to the nearby Pinellas Trail for a walk, or wander down to the city park and playground. This home has so much to offer it's new family, including a NEW ROOF (to be completed prior to closing) and a brand NEW WATER HEATER (APRIL 2019). A/C is also newer, ductwork contains air purifier, wifi thermostat also!!
Location
State FL
County Pinellas
Community Blossom Lake Village Sec 4
Interior
Interior Features Ceiling Fans(s), Living Room/Dining Room Combo, Open Floorplan, Split Bedroom
Heating Central
Cooling Central Air
Flooring Laminate
Fireplace false
Appliance Dishwasher, Dryer, Microwave, Range, Refrigerator
Exterior
Exterior Feature Sliding Doors
Garage Spaces 1.0
Pool Screen Enclosure
Utilities Available BB/HS Internet Available, Cable Connected, Fire Hydrant, Public
Waterfront false
Roof Type Shingle
Attached Garage false
Garage true
Private Pool Yes
Building
Entry Level One
Foundation Slab
Lot Size Range Up to 10,889 Sq. Ft.
Sewer Public Sewer
Water Public
Structure Type Block,Concrete
New Construction false
Construction Status Financing,Inspections
Schools
Elementary Schools Orange Grove Elementary-Pn
Others
Senior Community No
Ownership Fee Simple
Special Listing Condition None
Read Less Info
Want to know what your home might be worth? Contact us for a FREE valuation!

Our team is ready to help you sell your home for the highest possible price ASAP

© 2024 My Florida Regional MLS DBA Stellar MLS. All Rights Reserved.
Bought with CENTURY 21 BEGGINS

"Molly's job is to find and attract mastery-based agents to the office, protect the culture, and make sure everyone is happy! "







