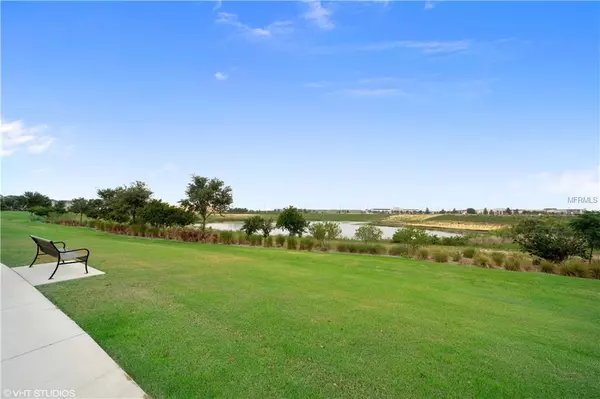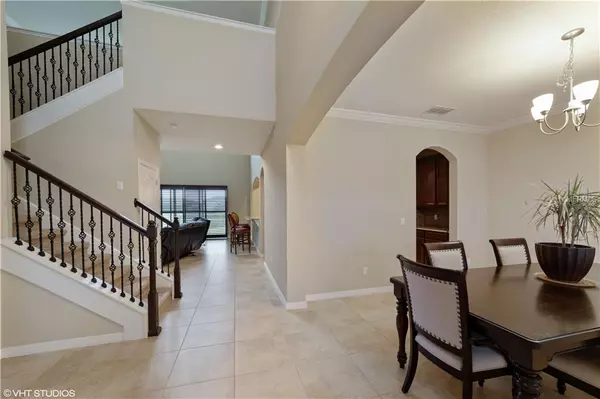$542,000
$559,000
3.0%For more information regarding the value of a property, please contact us for a free consultation.
4 Beds
4 Baths
3,988 SqFt
SOLD DATE : 09/23/2019
Key Details
Sold Price $542,000
Property Type Single Family Home
Sub Type Single Family Residence
Listing Status Sold
Purchase Type For Sale
Square Footage 3,988 sqft
Price per Sqft $135
Subdivision Overlook 2 At Hamlin 1 And 6
MLS Listing ID O5780706
Sold Date 09/23/19
Bedrooms 4
Full Baths 3
Half Baths 1
HOA Fees $150/mo
HOA Y/N Yes
Year Built 2015
Annual Tax Amount $6,791
Lot Size 8,712 Sqft
Acres 0.2
Property Description
Welcome to your private home in the desirable Hamlin Groves area! With a serene lakeview out the front, you can relax on your covered front porch at all times. Enter your home into the open floor plan where you can view your formal dining room as well as the downstairs office. Walk past the stairs and you have your large 2 story living room, as well as a nice breakfast area attached to the kitchen. Leave your worries behind when heading to your master suite, with your choice of either relaxing in the shower or drawing yourself a bubble bath. Take the stairs to the second floor where you will find three guest bedrooms, along with 2 more full baths. The game room with an attached study gives endless options for entertainment. This very private lot ensures you won’t have any houses built in front or behind your home. The lakefront community offers many amenities and will have many options for dinner with a new growing town center!
Location
State FL
County Orange
Community Overlook 2 At Hamlin 1 And 6
Zoning P-D
Rooms
Other Rooms Den/Library/Office, Great Room
Interior
Interior Features Built-in Features, Crown Molding, High Ceilings, Stone Counters, Tray Ceiling(s), Walk-In Closet(s), Window Treatments
Heating Electric
Cooling Central Air
Flooring Carpet, Tile, Wood
Furnishings Unfurnished
Fireplace false
Appliance Dishwasher, Microwave, Range, Refrigerator
Laundry Inside, Laundry Room
Exterior
Exterior Feature Sidewalk, Sliding Doors
Garage Garage Faces Side
Garage Spaces 2.0
Community Features Boat Ramp, Fishing, Fitness Center, Park, Playground, Pool
Utilities Available Cable Connected, Electricity Connected, Natural Gas Connected
Waterfront false
View Y/N 1
Water Access 1
Water Access Desc Lake
View Water
Roof Type Shingle
Porch Front Porch, Patio, Rear Porch
Parking Type Garage Faces Side
Attached Garage true
Garage true
Private Pool No
Building
Entry Level Two
Foundation Slab
Lot Size Range Up to 10,889 Sq. Ft.
Sewer Public Sewer
Water Public
Structure Type Block,Concrete,Stucco
New Construction false
Schools
Elementary Schools Independence Elementary
Middle Schools Bridgewater Middle
High Schools Windermere High School
Others
Pets Allowed Yes
HOA Fee Include Pool,Maintenance Grounds,Management,Pool
Senior Community No
Ownership Fee Simple
Monthly Total Fees $150
Acceptable Financing Cash, Conventional
Membership Fee Required Required
Listing Terms Cash, Conventional
Special Listing Condition None
Read Less Info
Want to know what your home might be worth? Contact us for a FREE valuation!

Our team is ready to help you sell your home for the highest possible price ASAP

© 2024 My Florida Regional MLS DBA Stellar MLS. All Rights Reserved.
Bought with KELLER WILLIAMS AT THE LAKES

"Molly's job is to find and attract mastery-based agents to the office, protect the culture, and make sure everyone is happy! "







