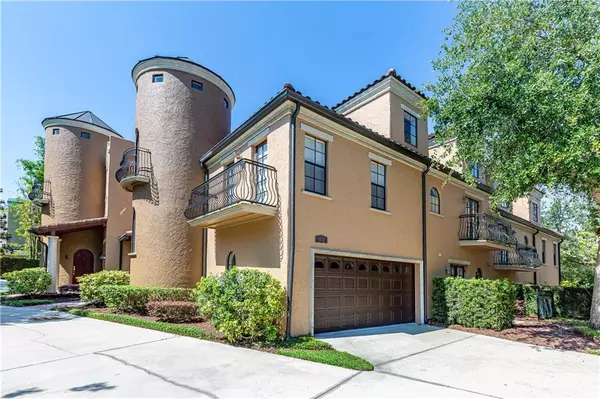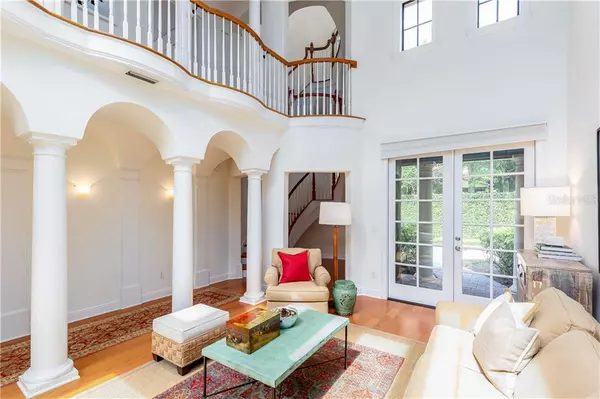$670,000
$699,000
4.1%For more information regarding the value of a property, please contact us for a free consultation.
3 Beds
3 Baths
1,957 SqFt
SOLD DATE : 03/20/2020
Key Details
Sold Price $670,000
Property Type Condo
Sub Type Condominium
Listing Status Sold
Purchase Type For Sale
Square Footage 1,957 sqft
Price per Sqft $342
Subdivision Casa Jardin Condo
MLS Listing ID O5785228
Sold Date 03/20/20
Bedrooms 3
Full Baths 2
Half Baths 1
Condo Fees $586
Construction Status Financing,Inspections
HOA Y/N No
Year Built 2007
Annual Tax Amount $7,894
Lot Size 1,742 Sqft
Acres 0.04
Property Description
If you are looking for a carefree lifestyle within walking distance to Park Avenue, Rollins College & Hannibal Square then this Elegant Townhome is for you! From the minute you enter you will be impressed! The main living areas & stairwell feature beautiful Hardwood Floors. The two-story living room is filled with natural light & has New Sliding Glass Doors which open to the screened, brick lanai. The generous kitchen features Granite Countertops, SS Appliances, Natural Gas Cooktop & Oven, Newer Bosch Dishwasher, Wine Cooler, Walk in Pantry, Breakfast Room & New Sliding Glass Doors opening to the 228sq.ft Private Lanai which feels like part of the interior. On the second floor are 3 bedrooms & 2 baths. The Master Bedroom is lovely with abundant light coming in through the two windows & French doors, which lead to the Juliette Balconies. The Master also features two Walk in Closets. The Master Bath has Granite Countertops, Dual Sinks, Garden Tub and Separate Shower. On the third floor there is a 288sqft Rooftop Terrace and a huge Storage Area which some have converted into a Den or Exercise Room. Additional Upgrades and Features include, Crown Molding Throughout, Space for an elevator, Custom Shades, New HVAC (2yrs), New Tankless Water Heater (2yrs), High Ceilings Throughout, Dimmers on all of the lights and an attached Two Car Garage. This unit is on the backside of Casa Jardin so it is peaceful and quiet. Bring your kayak and paddle board as Casa Jardin residents have deeded Lake Access to Lake Virginia.
Location
State FL
County Orange
Community Casa Jardin Condo
Zoning R-2
Rooms
Other Rooms Formal Living Room Separate, Inside Utility, Storage Rooms
Interior
Interior Features Ceiling Fans(s), Coffered Ceiling(s), Crown Molding, Eat-in Kitchen, High Ceilings, Solid Wood Cabinets, Stone Counters, Vaulted Ceiling(s), Walk-In Closet(s), Window Treatments
Heating Central, Electric
Cooling Central Air
Flooring Carpet, Wood
Fireplace false
Appliance Dishwasher, Disposal, Dryer, Gas Water Heater, Microwave, Range, Refrigerator, Tankless Water Heater, Washer, Water Filtration System, Wine Refrigerator
Laundry Inside, Upper Level
Exterior
Exterior Feature Balcony, French Doors, Sliding Doors, Storage
Garage Garage Faces Rear, Parking Pad
Garage Spaces 2.0
Community Features None
Utilities Available Cable Available, Electricity Available, Natural Gas Connected, Natural Gas Available, Public, Sewer Connected, Street Lights, Underground Utilities
Amenities Available Maintenance
Waterfront false
Water Access 1
Water Access Desc Lake,Lake - Chain of Lakes
Roof Type Built-Up,Tile
Porch Patio, Screened
Parking Type Garage Faces Rear, Parking Pad
Attached Garage true
Garage true
Private Pool No
Building
Story 3
Entry Level Three Or More
Foundation Slab
Sewer Private Sewer
Water None
Architectural Style Spanish/Mediterranean
Structure Type Block,Stucco
New Construction false
Construction Status Financing,Inspections
Schools
Elementary Schools Audubon Park K-8
Middle Schools Audubon Park K-8
High Schools Winter Park High
Others
Pets Allowed Breed Restrictions, Yes
HOA Fee Include Escrow Reserves Fund,Maintenance Structure,Maintenance Grounds,Private Road,Sewer,Trash
Senior Community No
Ownership Condominium
Monthly Total Fees $586
Acceptable Financing Cash, Conventional
Membership Fee Required Required
Listing Terms Cash, Conventional
Special Listing Condition None
Read Less Info
Want to know what your home might be worth? Contact us for a FREE valuation!

Our team is ready to help you sell your home for the highest possible price ASAP

© 2024 My Florida Regional MLS DBA Stellar MLS. All Rights Reserved.
Bought with BEX REALTY, LLC

"Molly's job is to find and attract mastery-based agents to the office, protect the culture, and make sure everyone is happy! "







