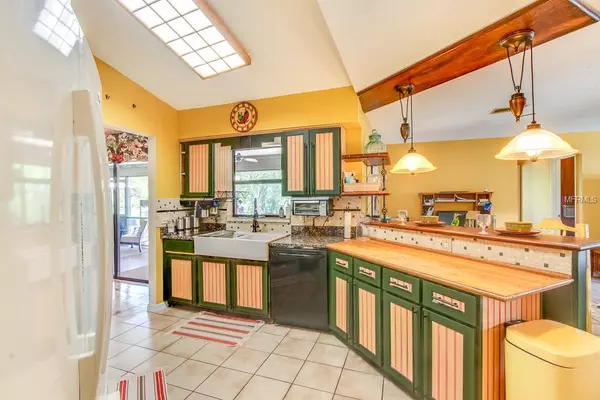$215,000
$229,900
6.5%For more information regarding the value of a property, please contact us for a free consultation.
3 Beds
2 Baths
1,803 SqFt
SOLD DATE : 08/27/2019
Key Details
Sold Price $215,000
Property Type Single Family Home
Sub Type Single Family Residence
Listing Status Sold
Purchase Type For Sale
Square Footage 1,803 sqft
Price per Sqft $119
Subdivision Poinciana Nbrhd 03 Village 03
MLS Listing ID O5786502
Sold Date 08/27/19
Bedrooms 3
Full Baths 2
Construction Status Appraisal,Financing,Inspections
HOA Fees $23/ann
HOA Y/N Yes
Year Built 1990
Annual Tax Amount $839
Lot Size 10,890 Sqft
Acres 0.25
Property Description
WOWOW is what you’ll say when you walk in this move in ready 3/2 1800+ sq feet home featuring a split floor plan! Features include:a separate living room, separate dining room, and a Family room right off the kitchen! The kitchen has been renovated and features wormy maple cabinets, a nice BIG Farm Sink, built in wine cooler and newer appliances and has a pass-through window to the screened in porch. You’ll be able to walk out onto a HUGE 30 x 12 screened in porch from 3 different sets of sliding glass doors and a guest bathroom door also leading out to the pool deck where a great size pool 30 X 15 and deck area will allow you to enjoy what Florida is ALL about! Birds, Wildlife, outdoor living……. Did I mention this ¼ acre property is on a Natural Wildlife Preserve and you will NEVER HAVE REAR NEIGHBORS! There is also a small creek that runs behind the property. Peace, Tranquility, and Nature at its finest are what you’ll enjoy if your lucky enough to call this HOME SWEET HOME! Schedule your appointment today. NEW AC 6/19!!
Location
State FL
County Polk
Community Poinciana Nbrhd 03 Village 03
Zoning RESIDENTIA
Rooms
Other Rooms Florida Room, Formal Dining Room Separate, Formal Living Room Separate
Interior
Interior Features Cathedral Ceiling(s), Ceiling Fans(s), Dumbwaiter, Open Floorplan, Solid Surface Counters, Split Bedroom, Walk-In Closet(s)
Heating Central, Heat Pump
Cooling Central Air
Flooring Parquet, Tile
Furnishings Negotiable
Fireplace false
Appliance Disposal
Laundry In Garage
Exterior
Exterior Feature Fence, Lighting, Rain Gutters, Sidewalk, Sliding Doors, Storage
Garage Driveway, Garage Door Opener, Parking Pad
Garage Spaces 2.0
Pool Gunite, In Ground, Lighting, Outside Bath Access, Tile
Community Features Deed Restrictions, Golf, Handicap Modified, Park, Playground, Pool, Sidewalks, Tennis Courts
Utilities Available Cable Available, Cable Connected
Amenities Available Cable TV, Handicap Modified, Park, Playground, Pool, Recreation Facilities, Tennis Court(s)
Waterfront true
Waterfront Description Creek
View Y/N 1
Water Access 1
Water Access Desc Creek
View Pool, Trees/Woods, Water
Roof Type Shingle
Porch Covered, Screened
Parking Type Driveway, Garage Door Opener, Parking Pad
Attached Garage true
Garage true
Private Pool Yes
Building
Lot Description Conservation Area, FloodZone, Level, Oversized Lot, Sidewalk, Paved, Unincorporated
Entry Level One
Foundation Slab
Lot Size Range 1/4 Acre to 21779 Sq. Ft.
Sewer Public Sewer
Water Public
Architectural Style Florida
Structure Type Stucco
New Construction false
Construction Status Appraisal,Financing,Inspections
Schools
Elementary Schools Palmetto Elementary
Middle Schools Dundee Ridge Middle
High Schools Haines City Senior High
Others
Pets Allowed Yes
HOA Fee Include Pool
Senior Community No
Ownership Fee Simple
Monthly Total Fees $23
Acceptable Financing Cash, Conventional
Membership Fee Required Required
Listing Terms Cash, Conventional
Special Listing Condition None
Read Less Info
Want to know what your home might be worth? Contact us for a FREE valuation!

Our team is ready to help you sell your home for the highest possible price ASAP

© 2024 My Florida Regional MLS DBA Stellar MLS. All Rights Reserved.
Bought with FLORIDA PRESTIGIOUS HOMES INC

"Molly's job is to find and attract mastery-based agents to the office, protect the culture, and make sure everyone is happy! "







