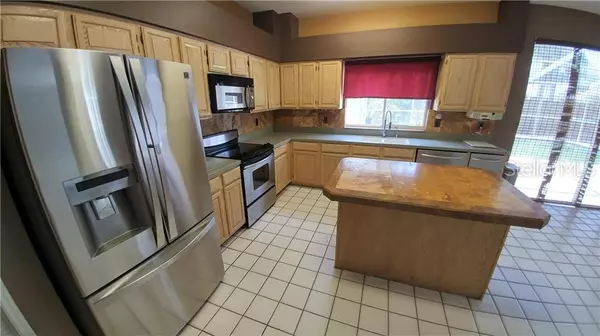$323,500
$359,900
10.1%For more information regarding the value of a property, please contact us for a free consultation.
5 Beds
3 Baths
3,219 SqFt
SOLD DATE : 07/31/2019
Key Details
Sold Price $323,500
Property Type Single Family Home
Sub Type Single Family Residence
Listing Status Sold
Purchase Type For Sale
Square Footage 3,219 sqft
Price per Sqft $100
Subdivision Countryway Prcl B Trct 13 & 14
MLS Listing ID T3177797
Sold Date 07/31/19
Bedrooms 5
Full Baths 2
Half Baths 1
Construction Status Other Contract Contingencies
HOA Fees $43/ann
HOA Y/N Yes
Year Built 1991
Annual Tax Amount $3,593
Lot Size 9,583 Sqft
Acres 0.22
Property Description
Welcome home to this AMAZINGLY PRICED, 5 bed/2.5 bath/2 car garage/pool home. The home has a beautiful two story foyer, a formal living and dining room, both with beautiful custom crown molding, large kitchen with an eat-in area & an open concept to the family room with a fireplace and pool access. This awesome floor plan also has a much wanted first floor bedroom, laundry room and half bath. The second floor hosts the extra-large master's retreat with a large sitting area, three (3) additional bedrooms and a second full bath. "The Greens" of Countryway is a much sought-after community with the location directly across from Lowry Elementary, walking distance to the baseball field, basketball courts, sand volleyball courts, doggy park, soccer field and golf course. Countryway is a well-established community of 1,553 single family homes situated on winding, tree lined streets within twenty neighborhoods and conveniently located near a YMCA, Upper Tampa Bay Trail, Restaurants, Shops and the Tampa International Airport. Schedule your showing today!
Location
State FL
County Hillsborough
Community Countryway Prcl B Trct 13 & 14
Zoning PD
Interior
Interior Features Ceiling Fans(s), Crown Molding, Eat-in Kitchen, High Ceilings, Wet Bar
Heating Central, Electric
Cooling Central Air
Flooring Carpet, Hardwood, Marble, Other, Tile, Wood
Fireplaces Type Wood Burning
Furnishings Partially
Fireplace true
Appliance Bar Fridge, Dishwasher, Disposal, Dryer, Range, Refrigerator, Trash Compactor, Washer
Laundry Inside, Laundry Room
Exterior
Exterior Feature Fence, Sliding Doors
Garage Driveway, Garage Door Opener, Garage Faces Side, Oversized
Garage Spaces 2.0
Pool Gunite, In Ground, Screen Enclosure
Community Features Deed Restrictions, Golf, Park, Playground, Tennis Courts
Utilities Available Cable Available, Electricity Connected, Public, Street Lights
Amenities Available Basketball Court, Park, Playground, Tennis Court(s)
Waterfront false
Roof Type Shingle
Porch Enclosed
Parking Type Driveway, Garage Door Opener, Garage Faces Side, Oversized
Attached Garage true
Garage true
Private Pool Yes
Building
Lot Description Corner Lot, Oversized Lot, Sidewalk, Paved
Entry Level Two
Foundation Slab
Lot Size Range Up to 10,889 Sq. Ft.
Sewer Public Sewer
Water Public
Structure Type Block,Stucco,Wood Frame
New Construction false
Construction Status Other Contract Contingencies
Schools
Elementary Schools Lowry-Hb
Middle Schools Farnell-Hb
High Schools Alonso-Hb
Others
Pets Allowed Yes
HOA Fee Include Maintenance Grounds
Senior Community No
Ownership Fee Simple
Monthly Total Fees $43
Acceptable Financing Cash, Conventional
Membership Fee Required Required
Listing Terms Cash, Conventional
Special Listing Condition None
Read Less Info
Want to know what your home might be worth? Contact us for a FREE valuation!

Our team is ready to help you sell your home for the highest possible price ASAP

© 2024 My Florida Regional MLS DBA Stellar MLS. All Rights Reserved.
Bought with KELLER WILLIAMS REALTY

"Molly's job is to find and attract mastery-based agents to the office, protect the culture, and make sure everyone is happy! "







