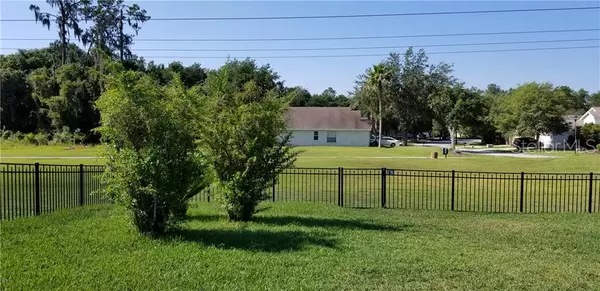$204,900
$204,900
For more information regarding the value of a property, please contact us for a free consultation.
3 Beds
2 Baths
1,469 SqFt
SOLD DATE : 07/15/2019
Key Details
Sold Price $204,900
Property Type Single Family Home
Sub Type Single Family Residence
Listing Status Sold
Purchase Type For Sale
Square Footage 1,469 sqft
Price per Sqft $139
Subdivision Fishhawk Ranch
MLS Listing ID T3178744
Sold Date 07/15/19
Bedrooms 3
Full Baths 2
Construction Status Appraisal,Financing,Inspections,Other Contract Contingencies
HOA Fees $4/ann
HOA Y/N Yes
Year Built 2001
Annual Tax Amount $4,197
Lot Size 6,098 Sqft
Acres 0.14
Lot Dimensions 50x120
Property Description
FISHHAWK! Darling 3/2/2ga Home with No Backyard N’bors, Fenced and seconds to the FH-Trails. Welcome into the Large Foyer, Split Bedroom Plan, Large Living Room with Sliders to Patio, Corner Built-Ins for all your Electronics, Big Kitchen with lots of Cabinets, a Pantry, Breakfast Bar and Separate Breakfast room, recessed lighting, Gas Cooking, Tile Floors in the wet areas and in the Living area, Vaulted Ceilings, Planter Shelves, Newer Carpet in the Bedrooms, Inside Laundry room and more. Large Master will fit a King Bed easily, Double Vanities, Separate Garden Tub and Step in Shower, Sep Throne room, 2 Walk-in Closets, Crown Molding, New Interior Paint, Nice landscaping with Several Palms, Oversized Garage with Door Opener, Gas Water heater and HVAC. All Appliances to stay. Front Storm Door and Back Slider Screen. Don’t forget about Fishhawk Resort like Amenities by checking with the FH Resident Services Office. Pools, Playgrounds, Trails, etc. Tenant Occupied until 27 June. Appt Only and all info will be verified by Buyer. Room sizes are approx. Seller to convey 2K for Tile Flooring as some tiles have popped or you can use towards your closing costs subject to an acceptable offer HOWEVER! Will not las long. Make this your new home today! Being offered *AS-IS* for the convenience of the Seller. Some photos represent prior to tenant moving in. Priced to sell fast.
Location
State FL
County Hillsborough
Community Fishhawk Ranch
Zoning PD-MU
Rooms
Other Rooms Family Room, Formal Dining Room Separate, Inside Utility
Interior
Interior Features Cathedral Ceiling(s), Ceiling Fans(s), Crown Molding, Kitchen/Family Room Combo, Open Floorplan, Split Bedroom, Walk-In Closet(s), Window Treatments
Heating Central
Cooling Central Air
Flooring Carpet, Ceramic Tile
Furnishings Unfurnished
Fireplace false
Appliance Dishwasher, Disposal, Gas Water Heater, Ice Maker, Microwave, Range, Refrigerator
Laundry Laundry Room
Exterior
Exterior Feature Fence, Rain Gutters, Satellite Dish
Garage Oversized
Garage Spaces 2.0
Community Features Deed Restrictions, Fitness Center, Park, Playground, Pool, Tennis Courts
Utilities Available Electricity Connected, Public
Amenities Available Fitness Center, Park, Playground, Recreation Facilities, Tennis Court(s)
Waterfront false
View Park/Greenbelt, Trees/Woods
Roof Type Shingle
Porch Patio, Porch
Parking Type Oversized
Attached Garage true
Garage true
Private Pool No
Building
Lot Description In County, Oversized Lot, Sidewalk, Paved
Story 1
Entry Level One
Foundation Slab
Lot Size Range Up to 10,889 Sq. Ft.
Sewer Public Sewer
Water Public
Architectural Style Contemporary
Structure Type Block,Stucco
New Construction false
Construction Status Appraisal,Financing,Inspections,Other Contract Contingencies
Schools
Elementary Schools Fishhawk Creek-Hb
Middle Schools Randall-Hb
High Schools Newsome-Hb
Others
Pets Allowed Yes
Senior Community No
Ownership Fee Simple
Monthly Total Fees $4
Acceptable Financing Cash, Conventional, FHA, VA Loan
Membership Fee Required Required
Listing Terms Cash, Conventional, FHA, VA Loan
Special Listing Condition None
Read Less Info
Want to know what your home might be worth? Contact us for a FREE valuation!

Our team is ready to help you sell your home for the highest possible price ASAP

© 2024 My Florida Regional MLS DBA Stellar MLS. All Rights Reserved.
Bought with CENTURY 21 BEGGINS ENTERPRISES

"Molly's job is to find and attract mastery-based agents to the office, protect the culture, and make sure everyone is happy! "







