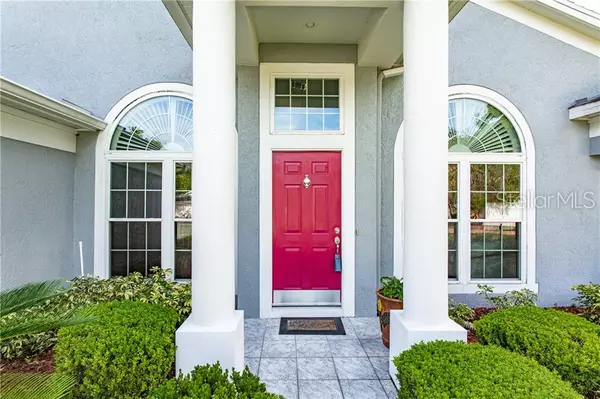$360,800
$365,000
1.2%For more information regarding the value of a property, please contact us for a free consultation.
4 Beds
2 Baths
2,056 SqFt
SOLD DATE : 08/15/2019
Key Details
Sold Price $360,800
Property Type Single Family Home
Sub Type Single Family Residence
Listing Status Sold
Purchase Type For Sale
Square Footage 2,056 sqft
Price per Sqft $175
Subdivision Osprey Landing
MLS Listing ID O5791845
Sold Date 08/15/19
Bedrooms 4
Full Baths 2
Construction Status Appraisal,Financing,Inspections
HOA Fees $43/qua
HOA Y/N Yes
Year Built 1993
Annual Tax Amount $2,708
Lot Size 10,454 Sqft
Acres 0.24
Property Description
Well maintained 4/2/2 Sparkling pool/spa home in Lake Mary. If you're looking for a great location, this is the home for you on a quiet Cul- de-sac lot. As you enter the home, the formal living room will be to your right and the formal dining room with be on your left. The beautiful porcelain ceramic wood look tile shines throughout the main areas of the home. Spacious kitchen features stainless steel appliances, tile backsplash and quartz counter tops. Family room looks out to a beautiful pool/heated spa. Most of the homes windows have been replaced with double pane. Wood burning fireplace in family room. Master bath has been renovated. Enjoy with surround system when relaxing by the pool. Both interior and exterior were recently painted. Other features include split plan and light and bright. Fenced yard allows for privacy. There is an abundance of fruit from the trees in the yard. Termite warranty. Walking distance to Lake Mary High School. Close to shopping, restaurants and shopping.
Location
State FL
County Seminole
Community Osprey Landing
Zoning R-1A
Rooms
Other Rooms Attic, Formal Dining Room Separate
Interior
Interior Features Cathedral Ceiling(s), Ceiling Fans(s), Solid Wood Cabinets, Split Bedroom, Stone Counters, Walk-In Closet(s), Window Treatments
Heating Central, Electric, Exhaust Fan, Heat Pump
Cooling Central Air
Flooring Carpet, Tile
Fireplaces Type Wood Burning
Fireplace true
Appliance Dishwasher, Disposal, Microwave, Range, Refrigerator
Laundry Inside
Exterior
Exterior Feature Fence, Irrigation System, Rain Gutters, Sliding Doors
Garage Garage Door Opener
Garage Spaces 2.0
Pool Child Safety Fence, Gunite, In Ground, Screen Enclosure
Utilities Available BB/HS Internet Available, Cable Available, Electricity Connected, Fire Hydrant, Propane, Public, Street Lights
Waterfront false
Roof Type Shingle
Porch Screened
Parking Type Garage Door Opener
Attached Garage true
Garage true
Private Pool Yes
Building
Lot Description In County, Sidewalk, Paved
Entry Level One
Foundation Slab
Lot Size Range Up to 10,889 Sq. Ft.
Sewer Public Sewer
Water Public
Architectural Style Contemporary
Structure Type Block,Stucco
New Construction false
Construction Status Appraisal,Financing,Inspections
Others
Pets Allowed Yes
Senior Community No
Ownership Fee Simple
Monthly Total Fees $43
Acceptable Financing Cash, Conventional, VA Loan
Membership Fee Required Required
Listing Terms Cash, Conventional, VA Loan
Special Listing Condition None
Read Less Info
Want to know what your home might be worth? Contact us for a FREE valuation!

Our team is ready to help you sell your home for the highest possible price ASAP

© 2024 My Florida Regional MLS DBA Stellar MLS. All Rights Reserved.
Bought with FANNIE HILLMAN & ASSOCIATES

"Molly's job is to find and attract mastery-based agents to the office, protect the culture, and make sure everyone is happy! "







