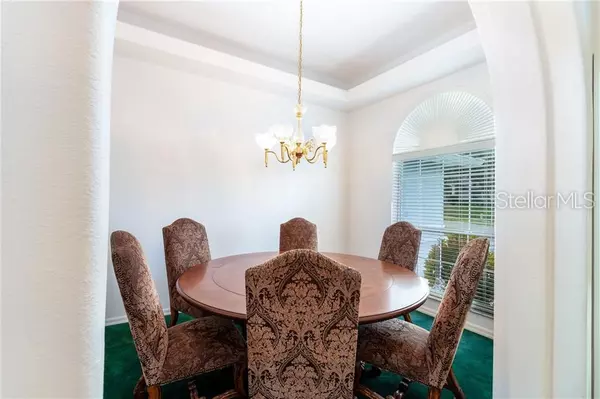$269,900
$277,899
2.9%For more information regarding the value of a property, please contact us for a free consultation.
3 Beds
2 Baths
2,183 SqFt
SOLD DATE : 10/08/2019
Key Details
Sold Price $269,900
Property Type Single Family Home
Sub Type Single Family Residence
Listing Status Sold
Purchase Type For Sale
Square Footage 2,183 sqft
Price per Sqft $123
Subdivision Greater Pines Ph 03
MLS Listing ID G5016946
Sold Date 10/08/19
Bedrooms 3
Full Baths 2
Construction Status Letter Of Intent
HOA Fees $46/ann
HOA Y/N Yes
Year Built 1999
Annual Tax Amount $2,464
Lot Size 0.360 Acres
Acres 0.36
Property Description
You will love the open floor plan and custom features through out this gorgeous 3 bedroom, 2 bath, 2 car garage home with gigantic enclosed florida room Move right in and start enjoying! Updates include a 3 year old roof, 1 year old hot water heater, water softener, loads of closets through out home, tier ceilings, custom build-ins throughout home! You will love finding 3 sets of sliding doors leading to the enclosed 14'x35' lanai.This home is a "must see"! The second living room can easily be converted into an office or a 4th bedroom! In a great neighborhood with community pool, tot lot and tennis courts. Close to highways this neighborhood is a sought after commuter location and close to shopping, hospital, schools and major roadways as well as all central Florida attractions.
Location
State FL
County Lake
Community Greater Pines Ph 03
Zoning R-6
Rooms
Other Rooms Inside Utility
Interior
Interior Features Built-in Features, Cathedral Ceiling(s), Ceiling Fans(s), Coffered Ceiling(s), Crown Molding, Eat-in Kitchen, High Ceilings, In Wall Pest System, Open Floorplan, Split Bedroom, Thermostat, Tray Ceiling(s), Walk-In Closet(s), Window Treatments
Heating Electric
Cooling Central Air
Flooring Carpet, Ceramic Tile, Linoleum
Fireplace false
Appliance Dishwasher, Disposal, Electric Water Heater, Microwave, Range, Refrigerator, Water Softener
Laundry Inside, Laundry Room
Exterior
Exterior Feature Irrigation System, Lighting
Garage Driveway, Garage Door Opener, Off Street
Garage Spaces 2.0
Community Features Association Recreation - Owned, Deed Restrictions, Playground, Pool, Tennis Courts
Utilities Available Cable Available
Amenities Available Playground, Pool, Tennis Court(s)
Waterfront false
View Garden
Roof Type Shingle
Porch Covered, Enclosed, Front Porch
Parking Type Driveway, Garage Door Opener, Off Street
Attached Garage true
Garage true
Private Pool No
Building
Lot Description Corner Lot, City Limits, Level, Sidewalk, Paved
Entry Level One
Foundation Slab
Lot Size Range 1/4 Acre to 21779 Sq. Ft.
Sewer Septic Tank
Water Public
Architectural Style Ranch
Structure Type Concrete,Stucco,Wood Frame
New Construction false
Construction Status Letter Of Intent
Schools
Elementary Schools Lost Lake Elem
Middle Schools East Ridge Middle
High Schools East Ridge High
Others
Pets Allowed Yes
Senior Community No
Ownership Fee Simple
Monthly Total Fees $48
Acceptable Financing Cash, Conventional, FHA, VA Loan
Membership Fee Required Required
Listing Terms Cash, Conventional, FHA, VA Loan
Special Listing Condition None
Read Less Info
Want to know what your home might be worth? Contact us for a FREE valuation!

Our team is ready to help you sell your home for the highest possible price ASAP

© 2024 My Florida Regional MLS DBA Stellar MLS. All Rights Reserved.
Bought with ROBERT SLACK LLC

"Molly's job is to find and attract mastery-based agents to the office, protect the culture, and make sure everyone is happy! "







