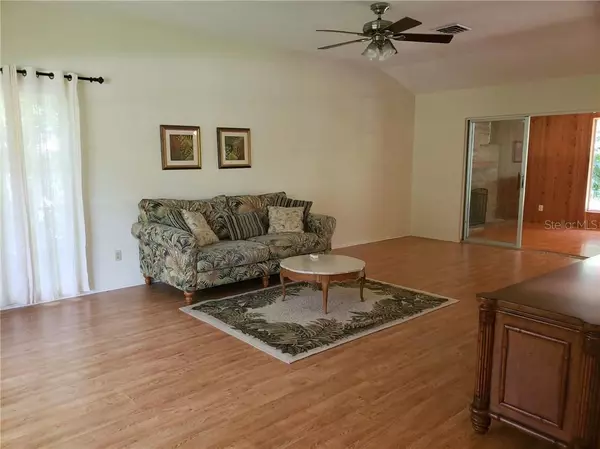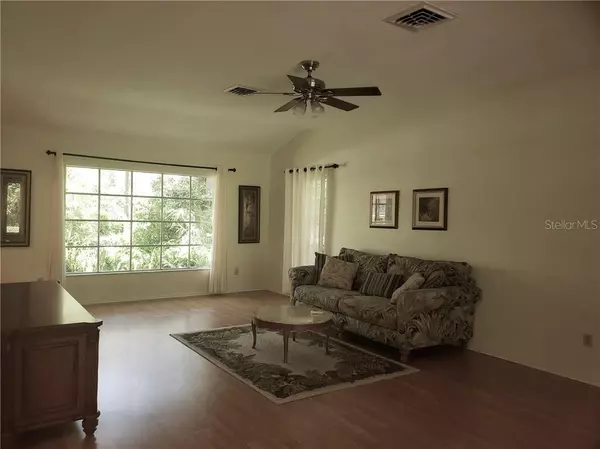$320,000
$334,900
4.4%For more information regarding the value of a property, please contact us for a free consultation.
3 Beds
3 Baths
2,288 SqFt
SOLD DATE : 09/23/2019
Key Details
Sold Price $320,000
Property Type Single Family Home
Sub Type Single Family Residence
Listing Status Sold
Purchase Type For Sale
Square Footage 2,288 sqft
Price per Sqft $139
Subdivision Glenwood
MLS Listing ID U8050159
Sold Date 09/23/19
Bedrooms 3
Full Baths 3
Construction Status Financing,Inspections
HOA Y/N No
Year Built 1973
Annual Tax Amount $1,659
Lot Size 0.260 Acres
Acres 0.26
Lot Dimensions 98x113
Property Description
Located in very popular Glenwood Sub, this is not your typical Florida home! Designed and built by a previous owner, the character and floor plan is quite different than most. Main house is two bedrooms, two baths, the in-law suite is connected by roof, but you have to go outside of the main house to get to the in-law suite, which sits behind the two car carport. This house has TONS of storage -- there are 12 closets inside this house, and there is even more storage in the carport area. Many upgrades have been made in the last several years, such as: 2011 - New ductwork and Hot water heater; 2012- New Fridge; 2014 - New Roof and New AC system; 2016 -Washer and Dryer; 2018 - Dishwasher; and to top off all of that, the home was fumigated in 2019 with soffit repair as needed. There is also a brand new awning creating a private lanai in the rear of the house. The current owners love the layout of their home, as well as the private back yard that they describe as a little piece of paradise. They especially love the location, being on a very quiet street that ends in a cul-de-sac. The rambling floor plan has lots of opportunity for entertaining. The third bedroom is actually separate from the house and is a perfect guest or in-law suite. If you are looking for a lovely, unique home, this is one that you will want to visit.
Location
State FL
County Pinellas
Community Glenwood
Interior
Interior Features Ceiling Fans(s), High Ceilings, Solid Wood Cabinets, Split Bedroom, Walk-In Closet(s)
Heating Central
Cooling Central Air
Flooring Ceramic Tile, Laminate, Wood
Fireplace true
Appliance Dishwasher, Disposal, Dryer, Electric Water Heater, Microwave, Range, Refrigerator, Washer
Exterior
Exterior Feature Fence, Sidewalk, Storage
Parking Features Driveway, Guest, On Street, Parking Pad
Utilities Available Cable Connected, Electricity Connected, Sewer Connected, Sprinkler Recycled
Roof Type Shingle
Garage false
Private Pool No
Building
Entry Level One
Foundation Slab
Lot Size Range 1/4 Acre to 21779 Sq. Ft.
Sewer Public Sewer
Water Public
Structure Type Block,Stucco
New Construction false
Construction Status Financing,Inspections
Others
Senior Community No
Ownership Fee Simple
Acceptable Financing Cash, Conventional, FHA, VA Loan
Listing Terms Cash, Conventional, FHA, VA Loan
Special Listing Condition None
Read Less Info
Want to know what your home might be worth? Contact us for a FREE valuation!

Our team is ready to help you sell your home for the highest possible price ASAP

© 2024 My Florida Regional MLS DBA Stellar MLS. All Rights Reserved.
Bought with RE/MAX REALTEC GROUP INC
"Molly's job is to find and attract mastery-based agents to the office, protect the culture, and make sure everyone is happy! "







