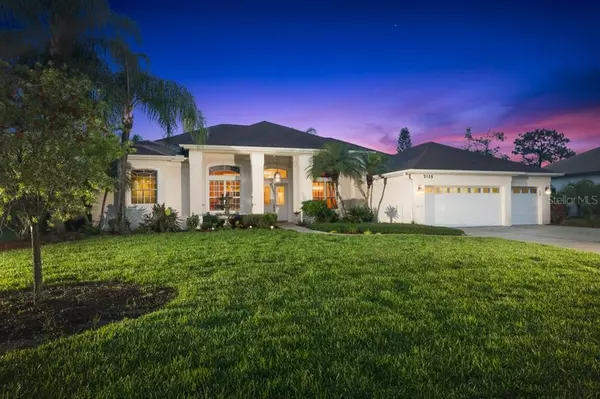$477,000
$479,900
0.6%For more information regarding the value of a property, please contact us for a free consultation.
4 Beds
2 Baths
2,845 SqFt
SOLD DATE : 08/27/2019
Key Details
Sold Price $477,000
Property Type Single Family Home
Sub Type Single Family Residence
Listing Status Sold
Purchase Type For Sale
Square Footage 2,845 sqft
Price per Sqft $167
Subdivision River Club South Subphase Ia
MLS Listing ID A4440256
Sold Date 08/27/19
Bedrooms 4
Full Baths 2
Construction Status Financing
HOA Fees $64/ann
HOA Y/N Yes
Year Built 1998
Annual Tax Amount $7,307
Lot Size 0.450 Acres
Acres 0.45
Property Description
Elegance and Cultural touches abound in this stunning Showpiece of a Home located in highly sought after River Club, west side of Lakewood Ranch. Custom 3BR +Den/Office (Could be 4th )/2 Ba home. As you enter you are greeted with an outstanding view of the living area, luxurious pool and lanai, and onto the 17th green on the golf course. Separated from the course by protected brush and wetland area, you have an abundance of wildlife to set the scene.
Relax in front of the Fireplace or escape outdoors to relax by the pool for a few hours, and perhaps toasting marshmallows over your cement fire pit. Pocket Sliding glass doors extend the inside living space to outside on those cool summer evenings. Granite Counters, Solid wood Cabinets, a center island and sub zero Fridge complete the kitchen that is a cooks dream. Master Suite includes a sitting area, separate garden tub and walk in shower, dual sinks and walk in closet. 2 Bedrooms on the opposite side of the house offer built in desks and plenty of room for any size bed. The 4th bedroom is currently being used as an executive office, with a wall of bookshelves hiding the Murphy bed, perfect for those last minute guests. Built-ins with another work area complete this flexible room. Close to the new UTC Mall, I-75, shopping, fine dining, excellent schools; and just a short drive to the airport and less than 25 minutes from world famous beaches. Low HOA Fee and no CDD fees Furniture is negotiable and can be yours, making life even easier.
Location
State FL
County Manatee
Community River Club South Subphase Ia
Zoning PDR/WPE/
Rooms
Other Rooms Den/Library/Office, Formal Dining Room Separate, Inside Utility
Interior
Interior Features Built-in Features, Cathedral Ceiling(s), Ceiling Fans(s), Crown Molding, Eat-in Kitchen, High Ceilings, Open Floorplan, Solid Surface Counters, Solid Wood Cabinets, Split Bedroom, Thermostat, Tray Ceiling(s), Walk-In Closet(s), Window Treatments
Heating Central
Cooling Central Air
Flooring Carpet, Ceramic Tile
Fireplaces Type Non Wood Burning
Furnishings Negotiable
Fireplace true
Appliance Built-In Oven, Cooktop, Dishwasher, Disposal, Dryer, Electric Water Heater, Microwave, Refrigerator, Washer
Laundry Inside, Laundry Room
Exterior
Exterior Feature Irrigation System, Lighting, Sidewalk, Sliding Doors
Garage Spaces 3.0
Pool Gunite, In Ground, Lighting, Pool Sweep, Screen Enclosure
Community Features Deed Restrictions, Golf Carts OK, Golf, Pool, Sidewalks, Special Community Restrictions
Utilities Available Cable Available, Electricity Connected, Phone Available, Sewer Connected, Sprinkler Meter
Amenities Available Clubhouse, Fence Restrictions, Golf Course, Pool
Waterfront false
View Y/N 1
View Golf Course
Roof Type Shingle
Porch Covered, Deck, Patio, Porch, Rear Porch, Screened
Attached Garage true
Garage true
Private Pool Yes
Building
Lot Description In County, Sidewalk, Paved
Entry Level One
Foundation Slab
Lot Size Range 1/4 Acre to 21779 Sq. Ft.
Builder Name Ed Kolb
Sewer Public Sewer
Water Public
Architectural Style Custom
Structure Type Block,Stucco
New Construction false
Construction Status Financing
Schools
Elementary Schools Braden River Elementary
Middle Schools Braden River Middle
High Schools Lakewood Ranch High
Others
Pets Allowed Yes
Senior Community No
Ownership Fee Simple
Monthly Total Fees $64
Acceptable Financing Cash, Conventional, FHA, VA Loan
Membership Fee Required Required
Listing Terms Cash, Conventional, FHA, VA Loan
Special Listing Condition None
Read Less Info
Want to know what your home might be worth? Contact us for a FREE valuation!

Our team is ready to help you sell your home for the highest possible price ASAP

© 2024 My Florida Regional MLS DBA Stellar MLS. All Rights Reserved.
Bought with EXP REALTY LLC

"Molly's job is to find and attract mastery-based agents to the office, protect the culture, and make sure everyone is happy! "







