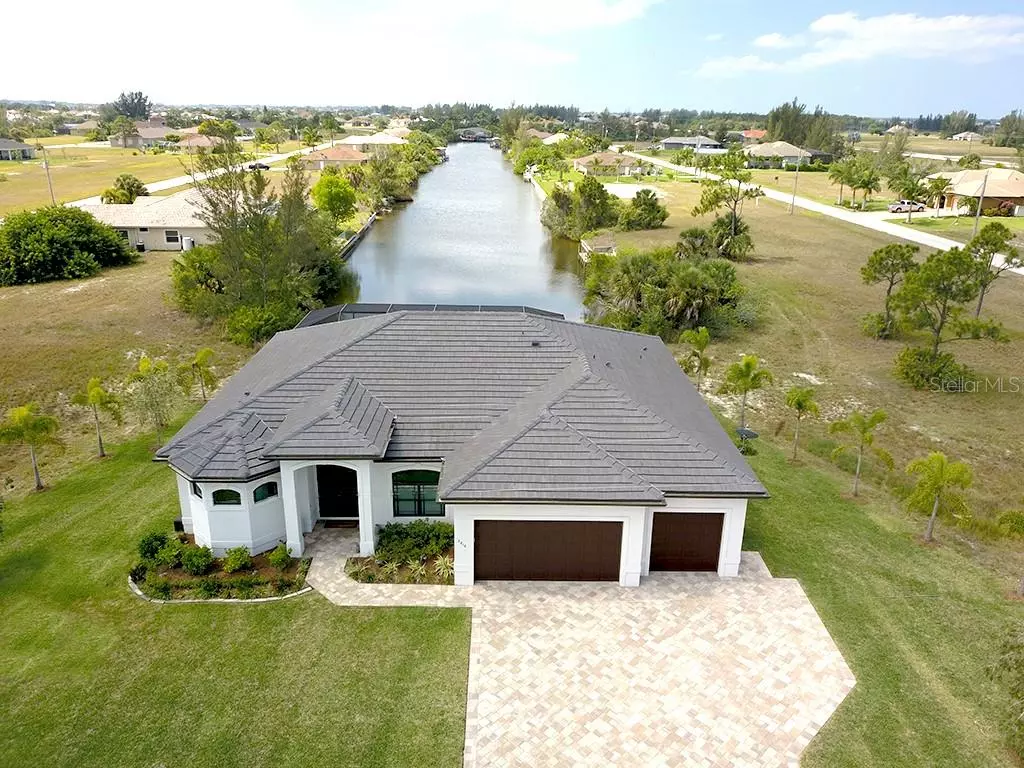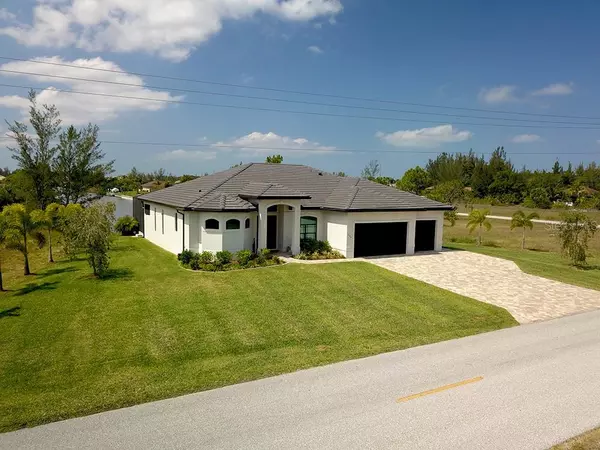$535,000
$549,999
2.7%For more information regarding the value of a property, please contact us for a free consultation.
3 Beds
3 Baths
2,272 SqFt
SOLD DATE : 12/06/2019
Key Details
Sold Price $535,000
Property Type Single Family Home
Sub Type Single Family Residence
Listing Status Sold
Purchase Type For Sale
Square Footage 2,272 sqft
Price per Sqft $235
Subdivision Cape Coral Unit 61
MLS Listing ID T3186147
Sold Date 12/06/19
Bedrooms 3
Full Baths 3
Construction Status Financing
HOA Y/N No
Year Built 2017
Annual Tax Amount $6,444
Lot Size 0.300 Acres
Acres 0.3
Property Description
Immaculate 2017 GULF ACCESS home sitting on an oversize lot with an amazing 1/4 mile long view of Swordfish Canal! NEWLY ADDED $20,000 drive-on floating BOAT DOCK / LIFT SYSTEM. This pristine contemporary home features 3 bedrooms, 3 baths (1 guest room is an en-suite), enclosed den, large laundry room, upgraded fans & lighting, and an open great room layout looking out over the screened lanai/pool with an amazing canal view. The 10 ft tray ceilings and 8 ft doors give the home an open-air spacious feeling. The modern kitchen features tall 42" cabinets, beautiful granite countertops w/ upgraded backsplash, stainless steel appliances, breakfast bar/dining area, and a large pantry. The master bedroom is spacious with it's own sliders overlooking the lanai/pool/canal. The modern master bath features dual sinks with granite countertops, stand alone tub, and huge modern-tiled open shower. This amazing efficient home also features hurricane impact resistant doors and windows, a whole-home Reverse Osmosis System, and a massive 3-car garage. Electric bills currently avg $130/mo! Relax on the huge paver lanai featuring a salt water pool and outdoor cooking area. See attached Upgrades / Additional Features Sheet for more information.
Location
State FL
County Lee
Community Cape Coral Unit 61
Zoning R1-W
Direction W
Rooms
Other Rooms Attic, Breakfast Room Separate, Den/Library/Office, Great Room, Inside Utility
Interior
Interior Features Ceiling Fans(s), Crown Molding, Eat-in Kitchen, High Ceilings, Kitchen/Family Room Combo, Open Floorplan, Split Bedroom, Stone Counters, Thermostat, Tray Ceiling(s), Walk-In Closet(s), Window Treatments
Heating Electric
Cooling Central Air
Flooring Carpet, Ceramic Tile
Furnishings Unfurnished
Fireplace false
Appliance Dishwasher, Disposal, Dryer, Electric Water Heater, Exhaust Fan, Ice Maker, Microwave, Range, Refrigerator, Washer, Whole House R.O. System
Laundry Inside, Laundry Room
Exterior
Exterior Feature Irrigation System, Lighting, Outdoor Kitchen, Rain Gutters, Sliding Doors
Garage Driveway, Garage Door Opener, Oversized
Garage Spaces 3.0
Pool Gunite, In Ground, Lighting, Outside Bath Access, Pool Alarm, Salt Water, Screen Enclosure, Self Cleaning
Utilities Available BB/HS Internet Available, Electricity Connected, Phone Available, Sprinkler Well
Waterfront true
Waterfront Description Canal - Brackish
View Y/N 1
Water Access 1
Water Access Desc Canal - Brackish,Canal - Saltwater,Gulf/Ocean,Gulf/Ocean to Bay
View Pool, Water
Roof Type Tile
Porch Covered, Patio, Screened
Parking Type Driveway, Garage Door Opener, Oversized
Attached Garage true
Garage true
Private Pool Yes
Building
Lot Description Flood Insurance Required, FloodZone, In County, Oversized Lot, Paved
Story 1
Entry Level One
Foundation Slab
Lot Size Range 1/4 Acre to 21779 Sq. Ft.
Sewer Septic Tank
Water Well
Architectural Style Contemporary, Florida, Ranch
Structure Type Block,Stucco
New Construction false
Construction Status Financing
Others
Senior Community No
Ownership Fee Simple
Acceptable Financing Cash, Conventional, FHA, VA Loan
Listing Terms Cash, Conventional, FHA, VA Loan
Special Listing Condition None
Read Less Info
Want to know what your home might be worth? Contact us for a FREE valuation!

Our team is ready to help you sell your home for the highest possible price ASAP

© 2024 My Florida Regional MLS DBA Stellar MLS. All Rights Reserved.
Bought with PREMIERE PLUS REALTY, CO

"Molly's job is to find and attract mastery-based agents to the office, protect the culture, and make sure everyone is happy! "







